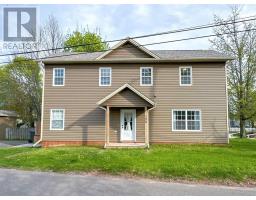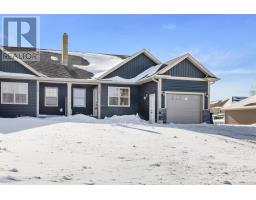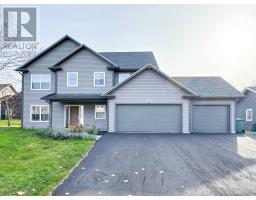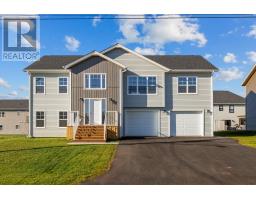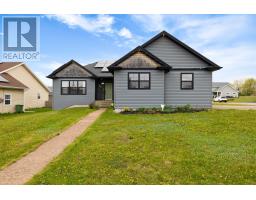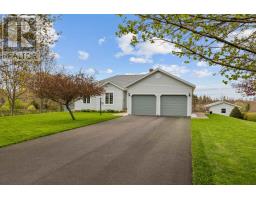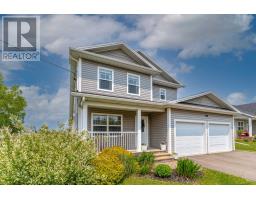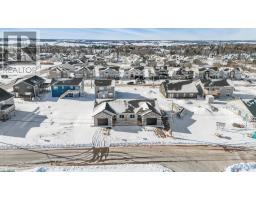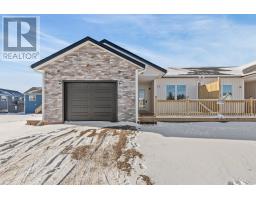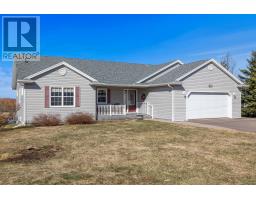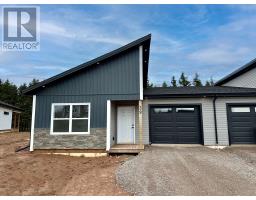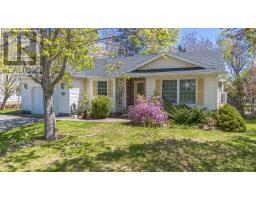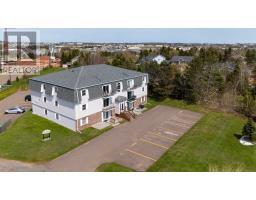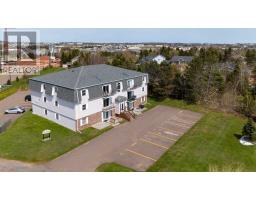46 Enderis Lane, Charlottetown, Prince Edward Island, CA
Address: 46 Enderis Lane, Charlottetown, Prince Edward Island
Summary Report Property
- MKT ID202507766
- Building TypeRow / Townhouse
- Property TypeSingle Family
- StatusBuy
- Added3 weeks ago
- Bedrooms3
- Bathrooms3
- Area1895 sq. ft.
- DirectionNo Data
- Added On15 Jun 2025
Property Overview
Experience modern living at its finest in this thoughtfully designed home, featuring cutting-edge elements such as an ICF foundation, dense-pack cellulose insulation, carbon thermal heating pads, solar panels, triple-pane windows and doors, intelligent climate control, and a high-efficiency hybrid electric heat pump water heater?setting a new standard for energy efficiency on Prince Edward Island. Privately situated, the main level welcomes you with a bright, open-concept layout that seamlessly connects the living and dining areas to a sleek, European-inspired kitchen. The upper floor boasts a spacious 13.5' x 19.5' primary suite with a private ensuite, his-and-hers walk-in closets, and a spa-like walk-in shower, along with two additional bedrooms, a full bathroom, and a conveniently located laundry room. The fully finished lower level offers a generous entertainment space, perfect for family gatherings or cozy movie nights. Condo fees cover snow removal, lawn care, and exterior maintenance, making this property ideal for those who wish to enjoy PEI?s vibrant summers and travel during the winter months. All measurements are approximate and should be verified by the purchaser. ***Take a closer look and immerse yourself in the full experience through our engaging VIRTUAL TOUR***. (id:51532)
Tags
| Property Summary |
|---|
| Building |
|---|
| Level | Rooms | Dimensions |
|---|---|---|
| Second level | Primary Bedroom | 13.5x19.5 |
| Ensuite (# pieces 2-6) | 5.5x8.5 | |
| Bedroom | 9.5x10 | |
| Bedroom | 10x10 | |
| Bath (# pieces 1-6) | 5.5x8 | |
| Laundry room | 3x8 | |
| Lower level | Recreational, Games room | 20x22 |
| Main level | Living room | 14.5x20 |
| Dining room | combined | |
| Kitchen | 8x15.5 | |
| Bath (# pieces 1-6) | 4x7.5 |
| Features | |||||
|---|---|---|---|---|---|
| Paved driveway | Attached Garage | Heated Garage | |||
| Stove | Dishwasher | Dryer | |||
| Washer | Refrigerator | ||||


































