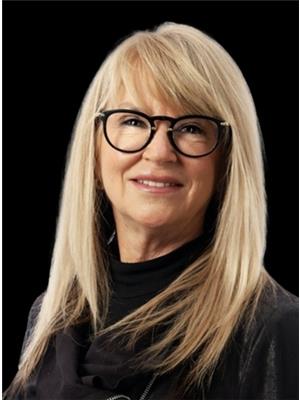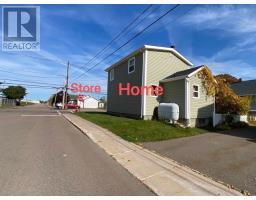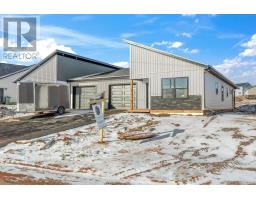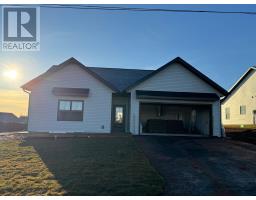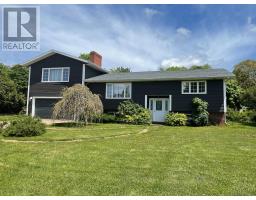5 HILLSIDE Drive, Charlottetown, Prince Edward Island, CA
Address: 5 HILLSIDE Drive, Charlottetown, Prince Edward Island
Summary Report Property
- MKT ID202428589
- Building TypeHouse
- Property TypeSingle Family
- StatusBuy
- Added2 days ago
- Bedrooms4
- Bathrooms2
- Area1736 sq. ft.
- DirectionNo Data
- Added On30 Dec 2024
Property Overview
Charming 4 bedroom bungalow on a prime corner lot in Sherwood, great family neighborhood! This well maintained bungalow offers fantastic potential and is nestled in the desirable Sherwood area, perfect for growing families. Featuring 4 spacious bedrooms and 1.5 bathrooms, this home is brimming with opportunity to make it your own. The generous corner lot provides ample outdoor space and privacy, with room to expand or create your ideal garden. Situated in a family friendly neighborhood, you will enjoy easy access to top rated schools, parks, shopping, recreation, and public transit; everything you need is just moments away. No PDS, property being sold ?as is where is?, this home offers tremendous value in an excellent location. Do not miss the chance to own a piece of Sherwood?s charm with endless possibilities! (id:51532)
Tags
| Property Summary |
|---|
| Building |
|---|
| Level | Rooms | Dimensions |
|---|---|---|
| Main level | Den | 27.3 x 13.6 |
| Kitchen | 11.4 x 10.8 | |
| Dining room | 11.5 x 9.6 | |
| Living room | 11.5 x 11.5 | |
| Foyer | 11.6 x 3.6 | |
| Bedroom | (9x12) + (3.9x3.9) | |
| Bedroom | 11.5 x 8.6 | |
| Bedroom | 10.6 x 11.9 | |
| Bedroom | 11.5 x 9.4 | |
| Bath (# pieces 1-6) | (11.6x6.9) + (5x4.3) | |
| Ensuite (# pieces 2-6) | 4.9 x 3.9 |
| Features | |||||
|---|---|---|---|---|---|
| Level | Paved Yard | Range - Electric | |||
| Dryer | Washer | Refrigerator | |||
| Water meter | Water softener | ||||
















































