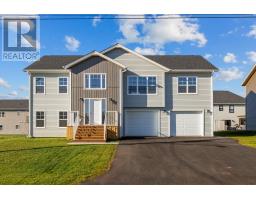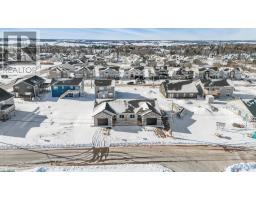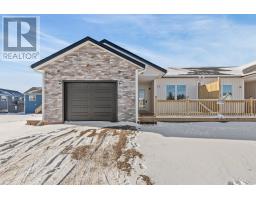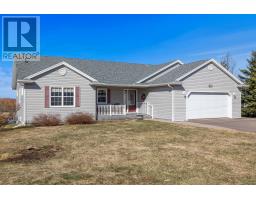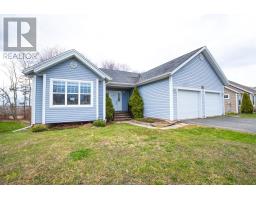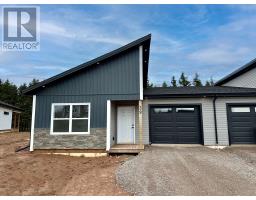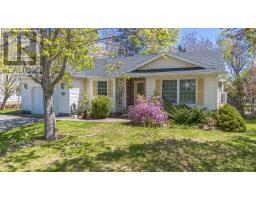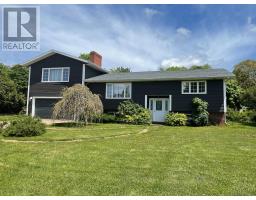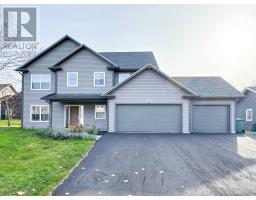79 GREEN Street, Charlottetown, Prince Edward Island, CA
Address: 79 GREEN Street, Charlottetown, Prince Edward Island
Summary Report Property
- MKT ID202505208
- Building TypeHouse
- Property TypeSingle Family
- StatusBuy
- Added4 weeks ago
- Bedrooms4
- Bathrooms2
- Area1562 sq. ft.
- DirectionNo Data
- Added On13 Apr 2025
Property Overview
Located in the desirable Old Brighton neighborhood, this well maintained single family home offers both charm and convenience. Situated near Victoria Park and the scenic boardwalk, it provides easy access to schools (G1?G12) and downtown Charlottetown?s vibrant cultural scene. Spacious Layout: Two story home with a full basement and attic for extra storage or customization. Outdoor Living: Fully fenced backyard with a deck, perfect for relaxation and entertaining. Recent Upgrades: Seven year new roof and well kept wood shingles for long-term durability. Main floor: A bright sunroom leads into a cozy living room with a propane fireplace. The open concept dining area connects to a stylish kitchen with maple cabinetry, granite countertops, and a central island offering both functionality and scenic backyard views. Second floor: Four bedrooms and a full bathroom ensure comfort and privacy for the whole family. Whether you need a home office, a playroom, or a recreation space, the layout offers flexibility to suit your lifestyle. Bonus Attic: Professionally insulated with spray foam, offering potential for additional living space. Full basement includes a workshop, laundry area, storage, and a utility room with a fiberglass oil tank. Meticulously maintained and thoughtfully upgraded, this home blends character, comfort, and practicality. (id:51532)
Tags
| Property Summary |
|---|
| Building |
|---|
| Level | Rooms | Dimensions |
|---|---|---|
| Second level | Primary Bedroom | 14 x 12 |
| Bedroom | 11.5 x 9.5 | |
| Bedroom | 9.5 x 9 | |
| Bedroom | 12 x 9.5 | |
| Bath (# pieces 1-6) | 9.5 x 6 | |
| Third level | Storage | 27 x 9 |
| Basement | Workshop | 20 x 13 |
| Utility room | 13 x 6 | |
| Laundry room | 11.5 x 11 | |
| Storage | 15.5 x 11.5 | |
| Main level | Living room | 17 x 13 |
| Dining room | 12 x 9 | |
| Kitchen | 14 x 12 | |
| Sunroom | 17 x 8.5 | |
| Foyer | 10 x 9 | |
| Bath (# pieces 1-6) | 4.5 x 3.5 |
| Features | |||||
|---|---|---|---|---|---|
| Paved driveway | Gas stove(s) | Oven - Propane | |||
| Range | Stove | Dishwasher | |||
| Dryer | Washer | Refrigerator | |||
| Air exchanger | |||||








































