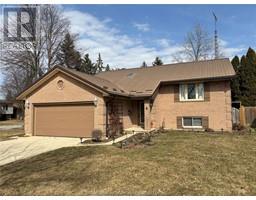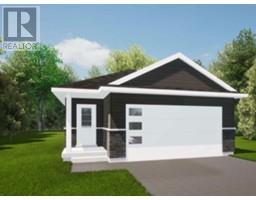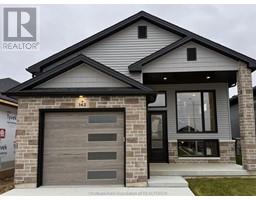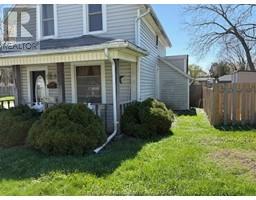113 Cabot TRAIL, Chatham, Ontario, CA
Address: 113 Cabot TRAIL, Chatham, Ontario
Summary Report Property
- MKT ID25008942
- Building TypeHouse
- Property TypeSingle Family
- StatusBuy
- Added7 weeks ago
- Bedrooms4
- Bathrooms4
- Area2182 sq. ft.
- DirectionNo Data
- Added On07 Jun 2025
Property Overview
Welcome to this lovely 2942 total sqft 2 car garage home with 3+1 Beds,3.5 washrooms & a wide driveway that can easily accommodate 3 cars. The basement is 760 sq ft with a side entrance. It includes a large family room/dining area, a full bath & a spacious bedroom that can be used as an extra space for your family's needs or for a hassle-free rental income due to its features such as a separate heating and cooling system, laundry hook-ups, plumbing and electrical rough-in for a kitchen. Main floor boasts a spacious kitchen with stainless steel appliances, quartz countertops, a 9-foot island, custom cabinetry, and a walk-in pantry. The living area features a gas fireplace and a stone feature wall. Massive 8x16 patio doors open to a walk-out covered concrete porch and a fully fenced back yard. Upstairs you'll find a spacious Master bedroom with an en-suite, huge walk-in closet & shower, and 2 more generously sized bedrooms, laundry room & a full bathroom. Call today & book your showing!! (id:51532)
Tags
| Property Summary |
|---|
| Building |
|---|
| Land |
|---|
| Level | Rooms | Dimensions |
|---|---|---|
| Second level | 3pc Bathroom | 0 x 0 |
| Bedroom | 12.6 x 10.11 | |
| Bedroom | 12.6 x 10.11 | |
| Primary Bedroom | 14 x 16.6 | |
| Basement | 3pc Bathroom | 0 x 0 |
| Living room | 14.4 x 19.2 | |
| Bedroom | 10.2 x 14.4 | |
| Main level | 2pc Bathroom | 0 x 0 |
| Foyer | 8.0 x 7.5 | |
| Living room | 21.5 x 19.5 | |
| Dining room | 11 x 10.5 | |
| Kitchen | 11 x 12 |
| Features | |||||
|---|---|---|---|---|---|
| Double width or more driveway | Concrete Driveway | Garage | |||
| Inside Entry | Dishwasher | Central air conditioning | |||



















