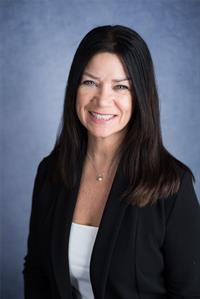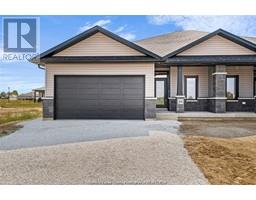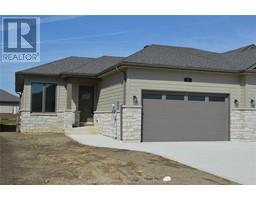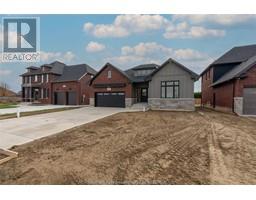116 Henry O'Way ..., Chatham, Ontario, CA
Address: 116 Henry O'Way ..., Chatham, Ontario
Summary Report Property
- MKT ID25000431
- Building TypeHouse
- Property TypeSingle Family
- StatusBuy
- Added3 weeks ago
- Bedrooms4
- Bathrooms4
- Area0 sq. ft.
- DirectionNo Data
- Added On08 Jan 2025
Property Overview
WOW!! APPROXIMATELY 2585 SQ FT PLUS FINISHED BASEMENT!!! ABSOLUTELY STUNNING 3+1 BEDROOM & 3 1/2 BATH TWO STOREY IN EXCELLENT NORTHSIDE LOCATION BACKING ONTO FARMLAND, GOURMET KITCHEN FEATURING LARGE ISLAND, GRANITE COUNTERS AND PATIO DOORS LEADING TO LANDSCAPED AND FENCED REAR YARD WITH NICE SIZE PATIO AREA. GREAT ROOM WITH CATHEDRAL CEILINGS, GAS FIREPLACE AND LOVELY HARDWOODS. SEPARATE DINING ROOM. HUGE MASTER BEDROOM WITH BEAUTIFUL CORNER FIREPLACE, GORGEOUS 5 PC ENSUITE AND A HUGE WALK IN DREAM CLOSET!! THE BASEMENT BOASTS A LARGE FAMILY ROOM A 4TH BEDROOM ANOTHER BEAUTIFUL 3PC AND LOADS OF STORAGE. OTHER FEATURES INCLUDE CENTRAL VAC, SPRINKLER SYSTEM, CALIFORNIA SHUTTERS, OVERSIZED 2 1/2 CAR GARAGE WITH ACCESS TO BASEMENT AND SO MUCH MORE!!. THIS MUST SEE HOME IS READY FOR NEW OWNERS SO DON'T DELAY AND CALL TODAY!! (id:51532)
Tags
| Property Summary |
|---|
| Building |
|---|
| Land |
|---|
| Level | Rooms | Dimensions |
|---|---|---|
| Second level | Laundry room | Measurements not available |
| 4pc Bathroom | Measurements not available | |
| Bedroom | 16 ft x 11 ft ,1 in | |
| Bedroom | 13 ft x 10 ft ,4 in | |
| 5pc Ensuite bath | 14 ft ,11 in x 10 ft | |
| Primary Bedroom | 18 ft x 14 ft ,4 in | |
| Basement | Storage | Measurements not available |
| 3pc Bathroom | Measurements not available | |
| Bedroom | 15 ft x 13 ft | |
| Family room/Fireplace | 30 ft x 14 ft ,3 in | |
| Main level | 2pc Bathroom | Measurements not available |
| Kitchen | 15 ft ,4 in x 14 ft ,4 in | |
| Dining nook | 14 ft ,4 in x 14 ft ,4 in | |
| Dining room | 11 ft x 12 ft | |
| Great room | 29 ft x 15 ft |
| Features | |||||
|---|---|---|---|---|---|
| Concrete Driveway | Attached Garage | Garage | |||































































