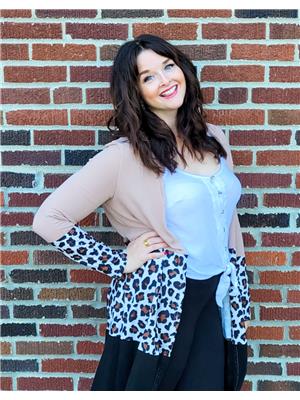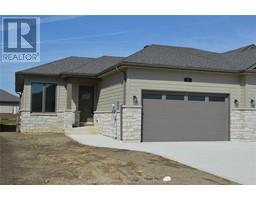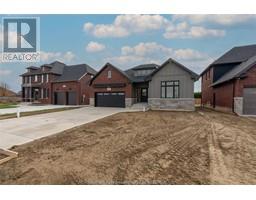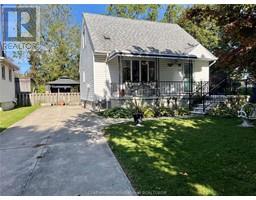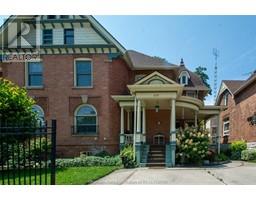122 Smithfield CIRCLE, Chatham, Ontario, CA
Address: 122 Smithfield CIRCLE, Chatham, Ontario
Summary Report Property
- MKT ID24019985
- Building TypeHouse
- Property TypeSingle Family
- StatusBuy
- Added1 days ago
- Bedrooms4
- Bathrooms4
- Area0 sq. ft.
- DirectionNo Data
- Added On03 Dec 2024
Property Overview
Discover Your Dream Home at 122 Smithfield Circle! This spacious two-storey family residence boasts four generously-sized bedrooms and 3.5 bathrooms, including a luxurious ensuite bath in the primary bedroom. The main floor features a seamless open concept design, combining the living room, dining area, and kitchen. Patio doors open up to a stunning two-tiered deck, perfect for outdoor entertaining, and a large rear yard with an underground sprinkler system to keep your garden lush and vibrant.The fully finished lower level is an entertainer’s delight, featuring a versatile office space, a family room with a bonus area, and an additional three-piece bath. Roof was replaced in May 2020. Other updates include backup sump pump, vinyl flooring in basement, deck, shed, fence and cabinets in laundry room. If you’re looking for room to grow and entertain, this home has it all. Don’t miss the chance to make it yours. Contact us today to arrange a viewing! (id:51532)
Tags
| Property Summary |
|---|
| Building |
|---|
| Land |
|---|
| Level | Rooms | Dimensions |
|---|---|---|
| Second level | Bedroom | 11 ft ,9 in x 12 ft |
| Laundry room | 7 ft ,8 in x 5 ft ,4 in | |
| Bedroom | 12 ft ,4 in x 7 ft ,8 in | |
| 4pc Ensuite bath | Measurements not available | |
| 4pc Bathroom | Measurements not available | |
| Bedroom | 10 ft ,5 in x 12 ft ,5 in | |
| Primary Bedroom | 14 ft ,5 in x 13 ft ,6 in | |
| Lower level | 3pc Bathroom | Measurements not available |
| Office | 11 ft ,6 in x 9 ft ,8 in | |
| Recreation room | 13 ft ,2 in x 10 ft ,9 in | |
| Family room | 17 ft ,6 in x 14 ft | |
| Main level | 2pc Bathroom | Measurements not available |
| Foyer | 12 ft ,5 in x 6 ft ,6 in | |
| Eating area | 11 ft ,8 in x 12 ft ,7 in | |
| Kitchen | 12 ft ,7 in x 11 ft ,4 in | |
| Living room | 16 ft ,8 in x 14 ft ,3 in |
| Features | |||||
|---|---|---|---|---|---|
| Double width or more driveway | Concrete Driveway | Attached Garage | |||
| Garage | Fully air conditioned | ||||













































