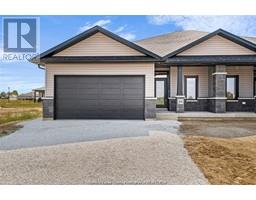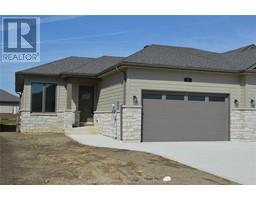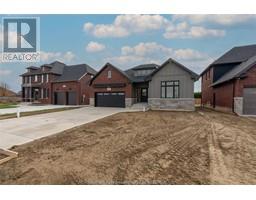393 Baldoon ROAD Unit# 27, Chatham, Ontario, CA
Address: 393 Baldoon ROAD Unit# 27, Chatham, Ontario
Summary Report Property
- MKT ID24028922
- Building TypeRow / Townhouse
- Property TypeSingle Family
- StatusBuy
- Added5 weeks ago
- Bedrooms2
- Bathrooms3
- Area0 sq. ft.
- DirectionNo Data
- Added On04 Dec 2024
Property Overview
Welcome to this beautifully updated 2-story townhouse condo, offering the perfect blend of modern convenience and comfort. With 2 spacious bedrooms and 2.5 baths, this home is ideal for both relaxation and entertaining. The main floor features an open-concept living and dining area, flooded with natural light, and seamlessly connects to the updated kitchen, complete with sleek appliances and ample counter space. Sliding doors lead to a charming, landscaped backyard, showcasing an interlocking brick patio—perfect for outdoor gatherings or peaceful morning coffee. Designated parking for the unit and visitor parking available. The finished basement provides additional living space, ideal for a home office, gym, or media room. Located in a desirable neighborhood, this condo offers easy access to shopping, dining, and recreational activities. Don't miss your chance to own this stunning townhouse that combines style and functionality. Schedule your viewing today! (id:51532)
Tags
| Property Summary |
|---|
| Building |
|---|
| Land |
|---|
| Level | Rooms | Dimensions |
|---|---|---|
| Second level | 4pc Bathroom | 7 ft x 6 ft |
| Bedroom | 9 ft ,3 in x 9 ft ,4 in | |
| Bedroom | 10 ft ,1 in x 10 ft ,9 in | |
| Basement | Laundry room | 8 ft ,7 in x 10 ft ,3 in |
| Storage | 5 ft ,6 in x 11 ft ,10 in | |
| 3pc Bathroom | Measurements not available | |
| Recreation room | 11 ft ,8 in x 17 ft | |
| Main level | 2pc Bathroom | 5 ft ,7 in x 4 ft |
| Kitchen | 8 ft ,9 in x 8 ft ,8 in | |
| Dining room | 14 ft ,7 in x 9 ft ,6 in | |
| Living room | 10 ft x 12 ft ,2 in | |
| Foyer | 4 ft x 4 ft |
| Features | |||||
|---|---|---|---|---|---|
| Other | |||||























































