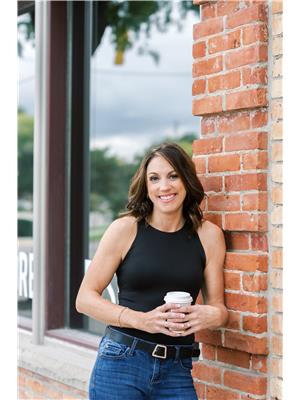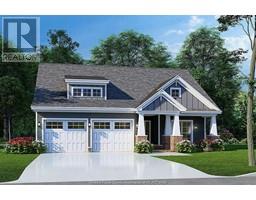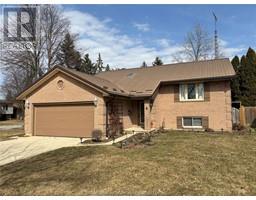16 Argyle CRESCENT, Chatham, Ontario, CA
Address: 16 Argyle CRESCENT, Chatham, Ontario
Summary Report Property
- MKT ID25007797
- Building TypeHouse
- Property TypeSingle Family
- StatusBuy
- Added5 days ago
- Bedrooms4
- Bathrooms2
- Area0 sq. ft.
- DirectionNo Data
- Added On09 Apr 2025
Property Overview
Welcome to this charming 3-bedroom,2-bathroom two-storey home,ideally located in a fantastic neighborhood right beside a park,offering the added bonus of no side neighbors.This home features a thoughtfully designed floor plan,with the convenience of main floor laundry,making everyday living a breeze.The finished basement provides additional living space. Step outside and enjoy the lovely backyard,complete with maintenance-free decking—perfect for barbecues and outdoor gatherings.Recent updates include modernized bathrooms (2019)brand new kitchen (2024) new doors (2023/24),including front, patio, and garage side entries.Additional updates include an electrical(2022/23),a new roof (2021),and a new hot water tank (2019).The HVAC system was replaced in 2016,ensuring comfort year-round.The composite deck measures 12x30 and is perfect for outdoor living,while the new 9' x 11maintenance-free outdoor shed (2023)offers plenty of storage space. (id:51532)
Tags
| Property Summary |
|---|
| Building |
|---|
| Land |
|---|
| Level | Rooms | Dimensions |
|---|---|---|
| Second level | Bedroom | 12 ft ,8 in x 10 ft ,5 in |
| Bedroom | 9 ft x 10 ft ,9 in | |
| Primary Bedroom | 14 ft ,2 in x 9 ft ,9 in | |
| Basement | Bedroom | 11 ft ,2 in x 12 ft ,6 in |
| Recreation room | 22 ft ,6 in x 11 ft ,5 in | |
| Main level | Laundry room | 10 ft ,9 in x 5 ft ,3 in |
| 3pc Bathroom | Measurements not available | |
| Kitchen/Dining room | 19 ft ,5 in x 11 ft | |
| Living room | 23 ft ,5 in x 11 ft ,9 in |
| Features | |||||
|---|---|---|---|---|---|
| Concrete Driveway | Garage | Inside Entry | |||
| Dishwasher | Microwave Range Hood Combo | Refrigerator | |||
| Stove | Central air conditioning | ||||





































































