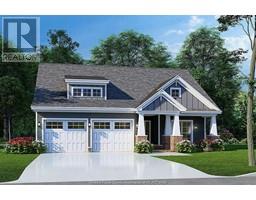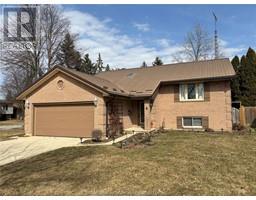178 Taylor TRAIL, Chatham, Ontario, CA
Address: 178 Taylor TRAIL, Chatham, Ontario
Summary Report Property
- MKT ID25008262
- Building TypeHouse
- Property TypeSingle Family
- StatusBuy
- Added1 days ago
- Bedrooms3
- Bathrooms4
- Area0 sq. ft.
- DirectionNo Data
- Added On13 Apr 2025
Property Overview
Absolutely Stunning! Built in 2017! Welcome to 178 Taylor Trail – this bright and beautifully maintained 2-storey home is nestled in a family-friendly northside Chatham neighbourhood. Just steps from Creekview Place Parkette, scenic trails, and minutes to Walmart, Superstore, Shoppers and more along the St. Clair Strip! Featuring engineered hardwood and tile throughout, upstairs laundry, and a spacious primary suite with walk-in closet and ensuite. The additional bedrooms are generously sized with access to a 4-piece bath with tub. The main floor boasts an open-concept kitchen with pantry, dining and family area, plus a powder room and double garage access. Step outside to a fully fenced backyard oasis with paver stone patio, gas fire pit, and shed. The finished basement includes a cozy gas fireplace, bonus room, and full bathroom — perfect for play, guests, or movie nights. Book your personal viewing today for this gem! (id:51532)
Tags
| Property Summary |
|---|
| Building |
|---|
| Land |
|---|
| Level | Rooms | Dimensions |
|---|---|---|
| Second level | 4pc Bathroom | Measurements not available |
| Bedroom | 10 ft ,5 in x 11 ft | |
| Bedroom | 11 ft ,7 in x 9 ft ,11 in | |
| 3pc Ensuite bath | Measurements not available | |
| Primary Bedroom | 15 ft ,9 in x 12 ft ,2 in | |
| 4pc Bathroom | Measurements not available | |
| Main level | Family room | 20 ft ,5 in x 9 ft ,8 in |
| 2pc Bathroom | Measurements not available | |
| Kitchen/Dining room | 22 ft ,1 in x 10 ft ,7 in |
| Features | |||||
|---|---|---|---|---|---|
| Concrete Driveway | Attached Garage | Garage | |||
| Dishwasher | Dryer | Microwave Range Hood Combo | |||
| Refrigerator | Stove | Washer | |||
| Central air conditioning | |||||



































































