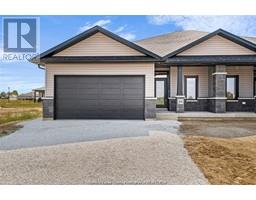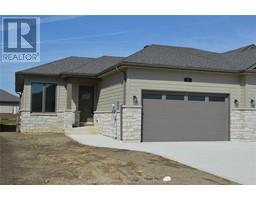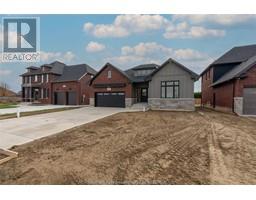187 MERCER STREET, Chatham, Ontario, CA
Address: 187 MERCER STREET, Chatham, Ontario
Summary Report Property
- MKT ID24027030
- Building TypeHouse
- Property TypeSingle Family
- StatusBuy
- Added2 days ago
- Bedrooms3
- Bathrooms2
- Area0 sq. ft.
- DirectionNo Data
- Added On30 Dec 2024
Property Overview
THIS IS ONE OF THE PRETTIEST HOMES ON MERCER ST. FEATURES NUMEROUS INTERIOR UPDATES. IT HAS A DOUBLE WIDE CEMENT DRIVEWAY, 2 CAR GARAGE WITH REAR DO0R FROM THE REAR YARD, INSIDE STAIRAY ACCESS TO BASEMENT, LIFETIME ALUMINUM ROOF, TOTALLY BRICK AND PLASTER CONSTRUCTION, SLIDING PATIO DOOR LEADING TO A NEW COMPOSITE DECK IN REAR YARD WITH A TOTALLY PRIVATE FENCED AND CEDAR LINED YARD.THE CEDARS ARE APROX 15FT HIGH. YOU DONT FIND THIS TOO OFTEN, AND IT'S SAFE FOR SMALL CHILDREN AND OF COURSE YOUR 4 LEGGED FAMILY MEMBERS TO PLAY. THERE IS ALSO ENOUGH ROOM TO ADD A POOL IN THE FUTURE. THERE ARE TO MANY UPDATES TO MENTION, SO I ADDED A SEPERATE ATTACHMENT FOR THEM. ""WAIT!! THERES MORE"" YOU ARE 5 MINUTES OR SO TO THE 401 EAST OR WEST. THE LOCATION IS WITHIN WALKING DISTANCE TO ALL CONVIENIENT SHOPPING, RESTRAUNTS, PARKS, WALKING PATHS, AND THE LIST GOES ON. DONT MISS THIS ONE, YOU'LL BE SORRY. CALL NOW. THE SELLER HAS THE RIGHT TO ACCEPT OR DECLINE ANY AND ALL OFFERS. (id:51532)
Tags
| Property Summary |
|---|
| Building |
|---|
| Land |
|---|
| Level | Rooms | Dimensions |
|---|---|---|
| Basement | Other | 7 ft ,7 in x 9 ft |
| Other | 10 ft ,6 in x 13 ft ,8 in | |
| Laundry room | 7 ft ,7 in x 10 ft ,6 in | |
| 3pc Bathroom | 5 ft ,8 in x 10 ft ,10 in | |
| Family room | 21 ft ,6 in x 24 ft | |
| Main level | Bedroom | 9 ft ,11 in x 10 ft |
| Primary Bedroom | 9 ft ,7 in x 19 ft | |
| 4pc Bathroom | 6 ft ,5 in x 9 ft | |
| Kitchen | 9 ft x 14 ft ,7 in | |
| Dining room | 9 ft x 9 ft | |
| Living room/Fireplace | 13 ft x 19 ft ,5 in | |
| Foyer | 4 ft ,8 in x 5 ft ,7 in |
| Features | |||||
|---|---|---|---|---|---|
| Golf course/parkland | Double width or more driveway | Front Driveway | |||
| Garage | Inside Entry | Dishwasher | |||
| Dryer | Microwave Range Hood Combo | Refrigerator | |||
| Stove | Washer | Central air conditioning | |||



















































