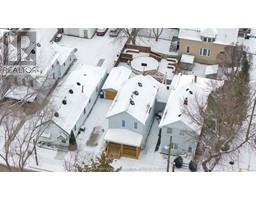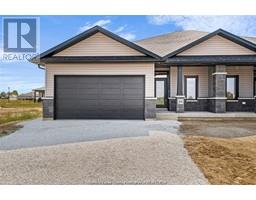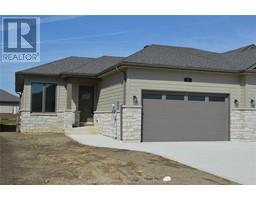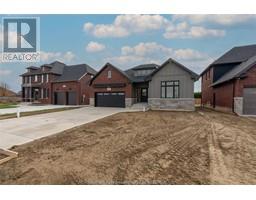196 MCNAUGHTON AVENUE East, Chatham, Ontario, CA
Address: 196 MCNAUGHTON AVENUE East, Chatham, Ontario
Summary Report Property
- MKT ID24029092
- Building TypeHouse
- Property TypeSingle Family
- StatusBuy
- Added5 weeks ago
- Bedrooms4
- Bathrooms2
- Area0 sq. ft.
- DirectionNo Data
- Added On09 Dec 2024
Property Overview
Move-in and enjoy this beautifully updated bungalow located on Chatham’s Northside, close to schools, parks, and all amenities! Pride of ownership is evident the moment you step into this modern home, which combines charm and character throughout. The spacious living room opens into a large dining area with a breakfast bar, all connected to a bright white kitchen. This open-concept layout is perfect for entertaining family and friends with ease.The main floor features two generously sized bedrooms and a 4pc bathroom with a double vanity. The fully finished basement offers a large recreation room, two additional bedrooms, a second 4pc bathroom, and a laundry/utility room with extra storage space. Outside, you’ll find a large custom deck with a hot tub, a fully fenced yard, and an oversized garage with a wide driveway that provides ample parking. This home has been lovingly maintained and is truly a must-see. Book your private showing today! (id:51532)
Tags
| Property Summary |
|---|
| Building |
|---|
| Land |
|---|
| Level | Rooms | Dimensions |
|---|---|---|
| Basement | Laundry room | 12 ft ,1 in x 11 ft ,1 in |
| 4pc Bathroom | 9 ft ,3 in x 5 ft ,3 in | |
| Bedroom | 12 ft ,11 in x 10 ft ,9 in | |
| Bedroom | 12 ft ,11 in x 11 ft ,2 in | |
| Recreation room | 29 ft ,8 in x 13 ft | |
| Main level | 4pc Bathroom | 8 ft ,6 in x 5 ft ,4 in |
| Bedroom | 12 ft ,1 in x 9 ft ,6 in | |
| Bedroom | 12 ft ,1 in x 9 ft ,7 in | |
| Living room | 14 ft ,11 in x 13 ft | |
| Dining room | 14 ft x 11 ft ,8 in | |
| Kitchen | 15 ft ,4 in x 13 ft ,7 in |
| Features | |||||
|---|---|---|---|---|---|
| Double width or more driveway | Gravel Driveway | Detached Garage | |||
| Garage | Hot Tub | Central air conditioning | |||






































































