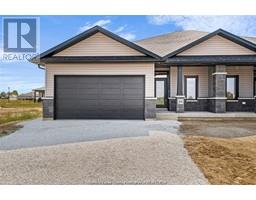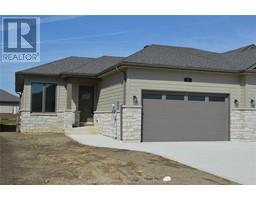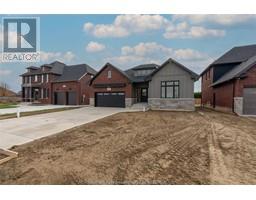20 Shawnee TRAIL, Chatham, Ontario, CA
Address: 20 Shawnee TRAIL, Chatham, Ontario
Summary Report Property
- MKT ID25000326
- Building TypeHouse
- Property TypeSingle Family
- StatusBuy
- Added15 hours ago
- Bedrooms3
- Bathrooms4
- Area0 sq. ft.
- DirectionNo Data
- Added On08 Jan 2025
Property Overview
Heres your opportunity to move into one of the premiere streets in South Chatham! The epitome of curb appeal! Lush professionally landscaped gardens on a premium lot! Oversized 2+ car garage ideal for storing all your cars and toys. This home is is perfect for growing families. The main floor, boasts an open concept kitchen/ living room with fireplace and breakfest bar. Generous great room with vaulted ceilings, and large windows with premium custom window treatments. Large primary bedroom with en-suite and walk in closet! Enjoy the open concept basement is completely renovated with custom built-in cabinets, featuring a stone wall and modern fireplace washroom and loads of storage. Updated flooring, and drop ceilings with recessed lighting, as well as custom shutter window treatments. Private backyard with hot tub, large shed and steel pergola on a stamped concrete patio make summer nights memorable! Wait too long and this fantastic home will be gone! (id:51532)
Tags
| Property Summary |
|---|
| Building |
|---|
| Land |
|---|
| Level | Rooms | Dimensions |
|---|---|---|
| Second level | 4pc Bathroom | 4 ft ,6 in x 9 ft ,6 in |
| 4pc Ensuite bath | 9 ft ,6 in x 6 ft | |
| Primary Bedroom | 12 ft ,10 in x 13 ft ,8 in | |
| Bedroom | 9 ft ,6 in x 9 ft ,2 in | |
| Bedroom | 10 ft x 10 ft | |
| Basement | 2pc Bathroom | 5 ft ,3 in x 5 ft ,6 in |
| Laundry room | 6 ft x 8 ft | |
| Other | 9 ft x 4 ft ,6 in | |
| Recreation room | 21 ft x 23 ft | |
| Main level | 2pc Bathroom | 5 ft ,3 in x 5 ft ,6 in |
| Family room | 12 ft x 13 ft ,5 in | |
| Kitchen/Dining room | 11 ft ,5 in x 13 ft ,4 in | |
| Foyer | 9 ft x 10 ft ,4 in |
| Features | |||||
|---|---|---|---|---|---|
| Double width or more driveway | Concrete Driveway | Attached Garage | |||
| Garage | Hot Tub | Dishwasher | |||
| Dryer | Microwave Range Hood Combo | Refrigerator | |||
| Stove | Washer | ||||






























































