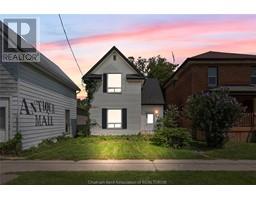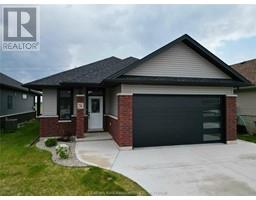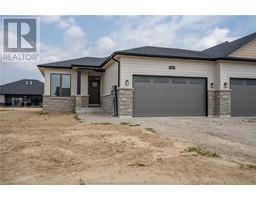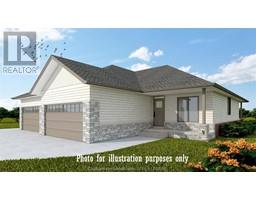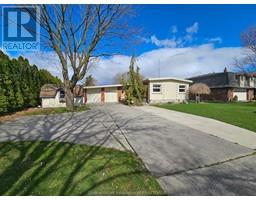51 CHURCHILL PARK ROAD, Chatham, Ontario, CA
Address: 51 CHURCHILL PARK ROAD, Chatham, Ontario
Summary Report Property
- MKT ID24018449
- Building TypeHouse
- Property TypeSingle Family
- StatusBuy
- Added14 weeks ago
- Bedrooms3
- Bathrooms3
- Area0 sq. ft.
- DirectionNo Data
- Added On12 Aug 2024
Property Overview
Presenting a modern gem on the south side of Chatham located within walking distance to shopping, entertainment, and restaurants. Step inside to discover a spacious open-concept kitchen, dining, and living area that boats an impressive 20+ foot ceiling, creating an airy and inviting atmosphere. The kitchen boasts stainless steel appliances, an island and quartz countertops. Upstairs, you will find 3 bedrooms with walk in closets, including a primary suite with an upgraded ensuite bathroom, complete with a double vanity and a sleek tiled shower. The second floor also offers a convenient laundry room and a mezzanine overlooking the living room. The unfinished basement offers additional storage space and a roughed in bathroom for future development. Outside, the property features a concrete driveway, walkway, and backyard pad for relaxation. Come take a look at this South side gem today. This home is a perfect blend of modern living and thoughtful design, ready to welcome its next family. (id:51532)
Tags
| Property Summary |
|---|
| Building |
|---|
| Land |
|---|
| Level | Rooms | Dimensions |
|---|---|---|
| Second level | Laundry room | 6 ft ,10 in x 5 ft ,7 in |
| 4pc Bathroom | 7 ft ,7 in x 5 ft ,6 in | |
| Bedroom | 10 ft ,10 in x 9 ft ,6 in | |
| Bedroom | 11 ft ,4 in x 9 ft ,5 in | |
| 4pc Ensuite bath | 14 ft ,9 in x 5 ft ,4 in | |
| Primary Bedroom | 15 ft ,10 in x 14 ft ,8 in | |
| Basement | Storage | 29 ft ,9 in x 29 ft ,1 in |
| Main level | 2pc Bathroom | 4 ft ,11 in x 4 ft ,11 in |
| Kitchen | 13 ft ,7 in x 9 ft ,8 in | |
| Living room/Fireplace | 20 ft ,9 in x 16 ft ,7 in |
| Features | |||||
|---|---|---|---|---|---|
| Double width or more driveway | Concrete Driveway | Attached Garage | |||
| Garage | Inside Entry | Central air conditioning | |||



























































