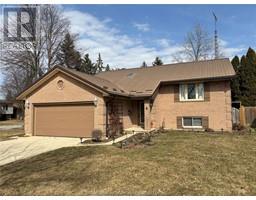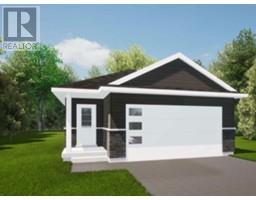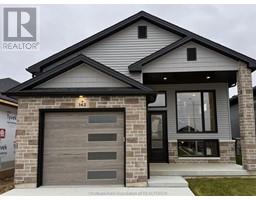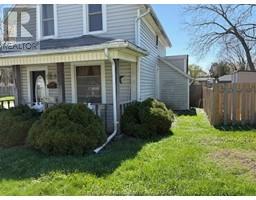61 Sheldon AVENUE, Chatham, Ontario, CA
Address: 61 Sheldon AVENUE, Chatham, Ontario
Summary Report Property
- MKT ID25015853
- Building TypeHouse
- Property TypeSingle Family
- StatusBuy
- Added3 weeks ago
- Bedrooms2
- Bathrooms1
- Area0 sq. ft.
- DirectionNo Data
- Added On30 Jun 2025
Property Overview
The perfect starter home with 2 bedrooms plus an office, 4 pc bathroom, detached garage and a fenced back yard. The main floor features living and dining rooms with original hardwood floors, a large kitchen area with handsome white cabinetry, a brand new 4pc bathroom with lots of storage, main floor bedroom, main floor laundry, an office/storage room with built-ins and a large closet, and a convenient mudroom at the back. The upper floor is one large room and makes a great primary bedroom with a dormer window. The detached garage has been finished inside with bright white vinyl. The fenced back yard also has a storage shed so you don't have to clog up that nice garage with garden tools! Mostly new flooring throughout the home as well as new light fixtures. The home has an updated hydro panel, newer furnace and ac, all vinyl windows and steel exterior doors. The partial basement is spray foam insulated and offers loads of extra storage space for your seasonal items. The asphalt driveway has recently been resealed. This is a great package at an affordable price and it won't last long. Call now! (id:51532)
Tags
| Property Summary |
|---|
| Building |
|---|
| Land |
|---|
| Level | Rooms | Dimensions |
|---|---|---|
| Second level | Primary Bedroom | 15 ft ,9 in x 14 ft ,8 in |
| Main level | Mud room | 8 ft ,1 in x 8 ft |
| Office | 9 ft ,5 in x 7 ft ,9 in | |
| Bedroom | 10 ft ,8 in x 7 ft ,9 in | |
| Laundry room | 6 ft ,9 in x 4 ft ,9 in | |
| 4pc Bathroom | 9 ft ,4 in x 6 ft ,9 in | |
| Kitchen | 14 ft ,9 in x 11 ft ,7 in | |
| Dining room | 11 ft ,6 in x 11 ft ,1 in | |
| Living room | 11 ft ,2 in x 11 ft ,1 in |
| Features | |||||
|---|---|---|---|---|---|
| Paved driveway | Single Driveway | Detached Garage | |||
| Garage | Dryer | Refrigerator | |||
| Stove | Washer | Central air conditioning | |||

































































