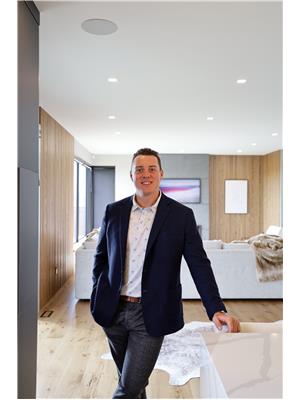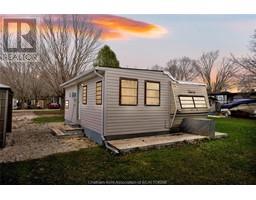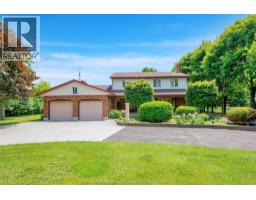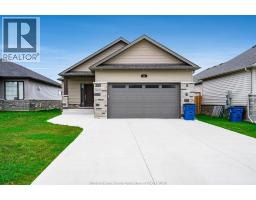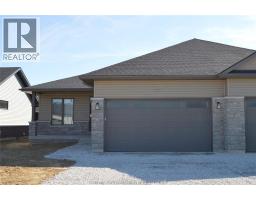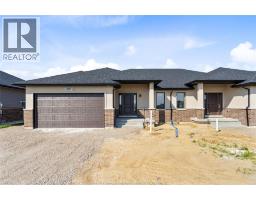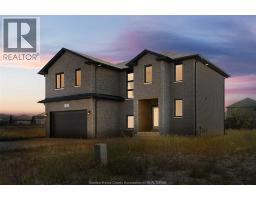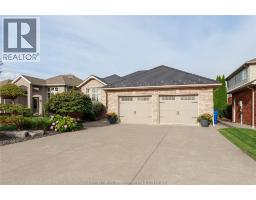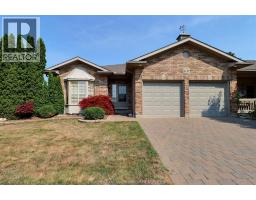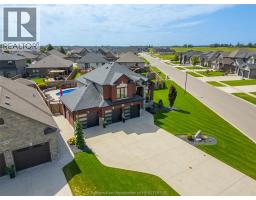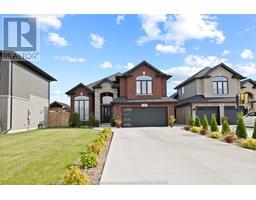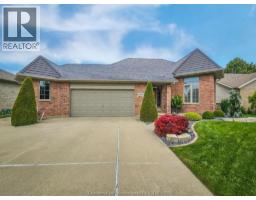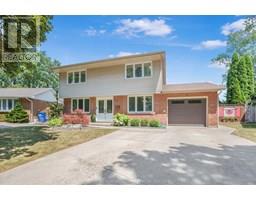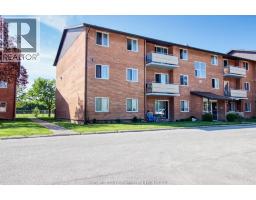74 University DRIVE, Chatham, Ontario, CA
Address: 74 University DRIVE, Chatham, Ontario
Summary Report Property
- MKT ID25024004
- Building TypeHouse
- Property TypeSingle Family
- StatusBuy
- Added7 days ago
- Bedrooms2
- Bathrooms3
- Area0 sq. ft.
- DirectionNo Data
- Added On25 Sep 2025
Property Overview
Discover your own private getaway! This beautiful 2-storey home is located on Chatham’s North side and backs onto open space with no rear neighbours. Inside, you’ll love the dramatic vaulted ceilings and open-concept design, featuring a sunken living room with a cozy natural fireplace and double doors that lead out to the pool area. The combined kitchen and dining space makes entertaining a breeze, with direct access to the backyard. A 2-piece bathroom, second laundry setup, and entry to the attached double garage add convenience on the main floor. The upper level showcases a generous primary suite with a walk-in closet, laundry, and a spa-inspired ensuite complete with a jetted tub and tiled shower. You’ll also find another spacious bedroom and a loft—ideal for a 3rd bedroom or flexible use—all with balcony walkouts overlooking your backyard retreat. Downstairs, the basement extends the living space with a large recreation room, den or potential bedroom, and plenty of storage options. Step outside to your own backyard oasis! The fully fenced yard offers total privacy and a resort-like atmosphere with a heated inground saltwater pool, patio, and deck—the perfect setting to relax or entertain. (id:51532)
Tags
| Property Summary |
|---|
| Building |
|---|
| Land |
|---|
| Level | Rooms | Dimensions |
|---|---|---|
| Second level | 3pc Bathroom | 6 ft ,4 in x 6 ft |
| 4pc Ensuite bath | 12 ft ,4 in x 11 ft ,5 in | |
| Primary Bedroom | 21 ft ,5 in x 14 ft ,9 in | |
| Main level | Mud room | 8 ft ,7 in x 7 ft ,6 in |
| 2pc Bathroom | 7 ft ,6 in x 5 ft ,6 in | |
| Kitchen | 21 ft ,10 in x 9 ft ,2 in | |
| Dining room | 9 ft ,4 in x 9 ft ,2 in | |
| Living room/Dining room | 27 ft ,5 in x 13 ft ,3 in | |
| Foyer | 7 ft ,1 in x 6 ft ,2 in |
| Features | |||||
|---|---|---|---|---|---|
| Concrete Driveway | Finished Driveway | Garage | |||
| Fully air conditioned | |||||
















































