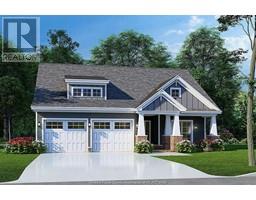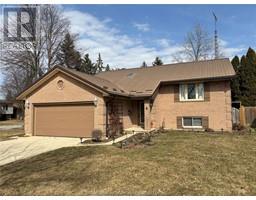75 Cartier PLACE, Chatham, Ontario, CA
Address: 75 Cartier PLACE, Chatham, Ontario
4 Beds3 Baths0 sqftStatus: Buy Views : 499
Price
$519,900
Summary Report Property
- MKT ID25010317
- Building TypeHouse
- Property TypeSingle Family
- StatusBuy
- Added4 weeks ago
- Bedrooms4
- Bathrooms3
- Area0 sq. ft.
- DirectionNo Data
- Added On04 Jun 2025
Property Overview
Welcome to 75 Cartier Place, a beautifully designed 3+1 bedroom, 2.5 bath home offering elegance, space, and natural light throughout. The main floor features a grand open foyer, rich hardwood floors, a bright eat-in kitchen with pantry, a powder room, and convenient main floor laundry. The airy primary suite impresses with a vaulted ceiling, walk-in closet, and spa-like 4PC ensuite. Two additional bedrooms and a full bath complete the upper level. The finished basement adds a cozy family room, extra bedroom, and ample storage. Step outside to a private, fenced backyard with no rear neighbours, a spacious deck, and an inviting above-ground pool — perfect for relaxing or entertaining. (id:51532)
Tags
| Property Summary |
|---|
Property Type
Single Family
Building Type
House
Storeys
2
Title
Freehold
Land Size
39XIRRG
Built in
2003
Parking Type
Garage
| Building |
|---|
Bedrooms
Above Grade
3
Below Grade
1
Bathrooms
Total
4
Partial
1
Interior Features
Flooring
Carpeted, Hardwood, Cushion/Lino/Vinyl
Building Features
Features
Concrete Driveway
Foundation Type
Concrete
Heating & Cooling
Cooling
Central air conditioning, Fully air conditioned
Heating Type
Forced air, Furnace
Exterior Features
Exterior Finish
Aluminum/Vinyl, Brick
Parking
Parking Type
Garage
| Land |
|---|
Other Property Information
Zoning Description
RL8
| Level | Rooms | Dimensions |
|---|---|---|
| Second level | 4pc Bathroom | 4 ft x 7 ft |
| Bedroom | 11 ft ,7 in x 10 ft ,2 in | |
| Bedroom | 10 ft x 9 ft | |
| 4pc Ensuite bath | 5 ft x 4 ft | |
| Primary Bedroom | 11 ft ,8 in x 16 ft ,6 in | |
| Lower level | Bedroom | 15 ft x 9 ft ,3 in |
| Family room | 14 ft ,7 in x 14 ft ,2 in | |
| Main level | Laundry room | 5 ft x 4 ft ,1 in |
| 2pc Bathroom | 4 ft x 3 ft | |
| Kitchen | 10 ft ,1 in x 9 ft ,1 in | |
| Dining nook | 9 ft ,3 in x 9 ft ,1 in | |
| Living room | 15 ft ,2 in x 14 ft ,10 in | |
| Foyer | 7 ft ,2 in x 6 ft ,6 in |
| Features | |||||
|---|---|---|---|---|---|
| Concrete Driveway | Garage | Central air conditioning | |||
| Fully air conditioned | |||||










































