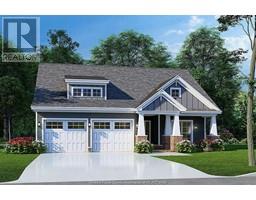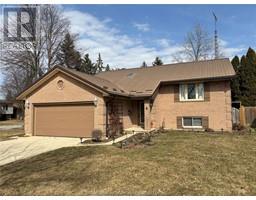91 Rosewood CRESCENT, Chatham, Ontario, CA
Address: 91 Rosewood CRESCENT, Chatham, Ontario
Summary Report Property
- MKT ID25006663
- Building TypeHouse
- Property TypeSingle Family
- StatusBuy
- Added1 days ago
- Bedrooms4
- Bathrooms3
- Area2250 sq. ft.
- DirectionNo Data
- Added On15 Apr 2025
Property Overview
Sophisticated luxury tucked on a maturely treed lot. This stunning 4-bedroom masterpiece offers stylish elegance from the moment you step inside, greeted by beautiful hardwood floors flowing seamlessly throughout. Entertain effortlessly in the kitchen, completed with premium finishes, ample cabinetry, and sweet island overlooking the bright dining space, all framed by serene backyard views offering unmatched privacy. Relaxation awaits in the inviting living room, anchored by a cozy fireplace flanked by custom built-ins. A separate, chic home office ensures quiet productivity. The spacious primary suite is your private retreat featuring a massive walk-in closet and ensuite boasting heated floors and a walkin shower. Three additional bedrooms promise space for the whole family.Outside,tranquility reigns supreme creating a peaceful, private oasis. Welcome home to luxurious comfort and exclusive privacy in a premier neighbourhood! Call today to #LOVEWHEREYOULIVE Built by Ewald Custom Homes (id:51532)
Tags
| Property Summary |
|---|
| Building |
|---|
| Land |
|---|
| Level | Rooms | Dimensions |
|---|---|---|
| Second level | Bedroom | 12 ft ,6 in x 12 ft ,7 in |
| Bedroom | 13 ft x 11 ft | |
| 4pc Bathroom | Measurements not available | |
| Bedroom | 12 ft ,7 in x 12 ft ,10 in | |
| Storage | Measurements not available | |
| 3pc Ensuite bath | Measurements not available | |
| Primary Bedroom | 18 ft ,4 in x 12 ft | |
| Basement | Recreation room | 40 ft ,4 in x 15 ft |
| Utility room | 12 ft x 7 ft ,3 in | |
| Storage | Measurements not available | |
| Den | 11 ft ,8 in x 9 ft ,10 in | |
| 4pc Bathroom | Measurements not available | |
| Main level | Mud room | Measurements not available |
| Laundry room | 7 ft ,3 in x 13 ft | |
| 2pc Bathroom | Measurements not available | |
| Living room/Dining room | 27 ft x 15 ft | |
| Kitchen | 13 ft ,4 in x 15 ft | |
| Office | 11 ft ,8 in x 9 ft ,10 in | |
| Foyer | 11 ft ,2 in x 11 ft ,1 in |
| Features | |||||
|---|---|---|---|---|---|
| Ravine | Concrete Driveway | Garage | |||
| Central air conditioning | |||||

































































