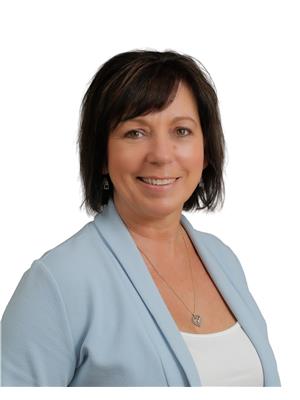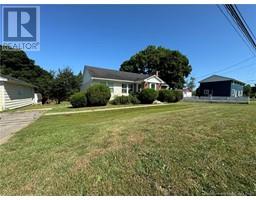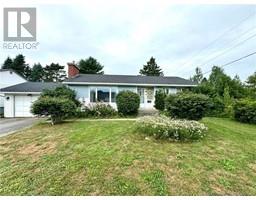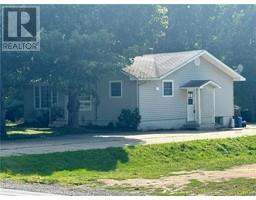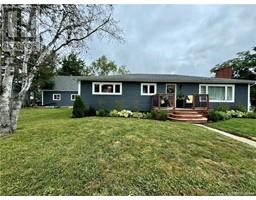28 Serenity Lane, Chelmsford, New Brunswick, CA
Address: 28 Serenity Lane, Chelmsford, New Brunswick
Summary Report Property
- MKT IDNB103942
- Building TypeHouse
- Property TypeSingle Family
- StatusBuy
- Added13 weeks ago
- Bedrooms4
- Bathrooms2
- Area3240 sq. ft.
- DirectionNo Data
- Added On21 Aug 2024
Property Overview
Check out this stunning home on the Southwest Miramichi River! With approximately 240 feet of water frontage, this 4-bedroom, 2-bathroom home offers 2262 sq ft of stylish living space. The upstairs living area boasts stunning cathedral ceilings and large windows, flooding the open-concept kitchen, living, and dining area with natural light, creating an airy atmosphere. This spacious layout is perfect for hosting gatherings and making memories. The kitchen features modern appliances and ample counter space, making it a joy to cook and entertain. The main floor includes the master bedroom, a full bath, and an additional bedroom. An added bonus is the cozy sunroom on the main floor, where you can enjoy your morning coffee with beautiful river views. The finished basement, with a convenient walk-out, provides additional living space, ideal for a family room, home gym, or hobby area. It also includes two additional bedrooms and a full bath. Outside, you'll find a large yard that offers plenty of space for outdoor activities and relaxation. The deck is perfect for soaking in the breathtaking views of the river and fresh air. This property also provides privacy, making it a true gem for those who love the outdoors and crave a peaceful, riverside lifestyle. Don't miss the chance to make this stunning waterfront home your own! **Disclaimer...All measurements & information pertaining to this property and on this feature sheet to be verified for accuracy by Buyer(s) and Buyers' Agent** (id:51532)
Tags
| Property Summary |
|---|
| Building |
|---|
| Level | Rooms | Dimensions |
|---|---|---|
| Basement | Sunroom | 11'0'' x 13'0'' |
| Bath (# pieces 1-6) | 9'11'' x 8'2'' | |
| Family room | 31'2'' x 18'3'' | |
| Bedroom | 11'8'' x 16'9'' | |
| Main level | Bedroom | 11'11'' x 14'1'' |
| Bath (# pieces 1-6) | 9'7'' x 9'0'' | |
| Primary Bedroom | 11'11'' x 17'4'' | |
| Foyer | 9'7'' x 11'0'' | |
| Living room | 19'6'' x 18'1'' | |
| Dining room | 15'6'' x 11'8'' | |
| Kitchen | 11'11'' x 17'11'' |
| Features | |||||
|---|---|---|---|---|---|
| Balcony/Deck/Patio | Heat Pump | ||||





































