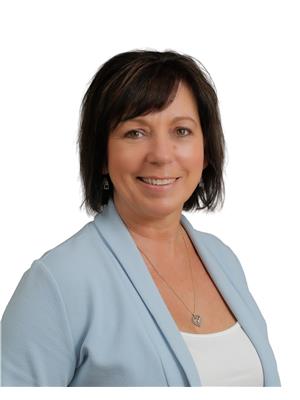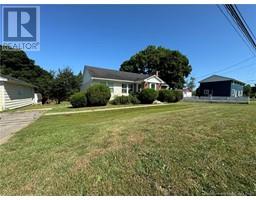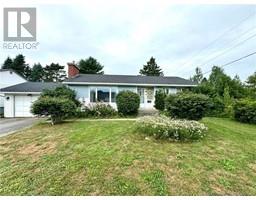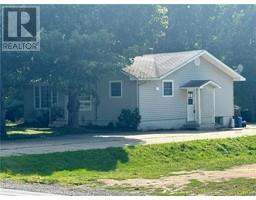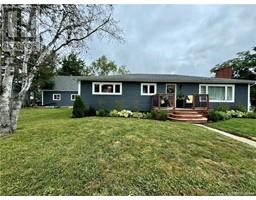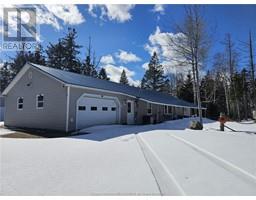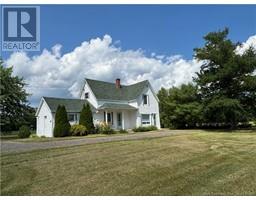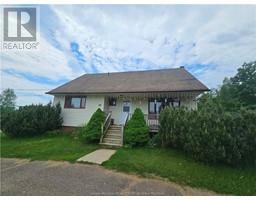49 Rue Ferdinand, Neguac, New Brunswick, CA
Address: 49 Rue Ferdinand, Neguac, New Brunswick
Summary Report Property
- MKT IDNB101542
- Building TypeHouse
- Property TypeSingle Family
- StatusBuy
- Added22 weeks ago
- Bedrooms3
- Bathrooms3
- Area2500 sq. ft.
- DirectionNo Data
- Added On18 Jun 2024
Property Overview
Discover the charm and character of this stunning 3-bedroom, 2.5-bathroom home, all on one convenient floor! This gem boasts a spacious master bedroom with a ensuite and a convenient laundry setup. The formal living room features breathtaking cathedral ceilings, large windows, and a beautiful stone fireplace creating an airy and expansive feel. The open concept kitchen to family room area is perfect for entertaining and enjoying togetherness. The home welcomes you with a half-circle driveway and a beautifully landscaped yard is perfect for outdoor enjoyment and relaxation. Imagine entertaining guests or enjoying quiet evenings in this inviting space. With its charming character and beautiful landscaping, this home is a true delight. Contact today to schedule a private showing.*Disclaimer...All measurements & information pertaining to this property and on this feature sheet to be verified for accuracy by Buyer(s) and Buyers' Agent* (id:51532)
Tags
| Property Summary |
|---|
| Building |
|---|
| Level | Rooms | Dimensions |
|---|---|---|
| Main level | Ensuite | 8'1'' x 8'0'' |
| Primary Bedroom | 13'9'' x 14'1'' | |
| Laundry room | 8'1'' x 7'9'' | |
| Bath (# pieces 1-6) | 7'7'' x 8'1'' | |
| Bedroom | 10'5'' x 12'0'' | |
| Bedroom | 14'1'' x 12'0'' | |
| Living room | 19'0'' x 24'0'' | |
| Family room | 12'2'' x 14'2'' | |
| Dining room | 14'2'' x 11'4'' | |
| Kitchen | 14'2'' x 10'4'' | |
| Bath (# pieces 1-6) | 5'7'' x 4'7'' |
| Features | |||||
|---|---|---|---|---|---|
| Detached Garage | Heat Pump | ||||






































