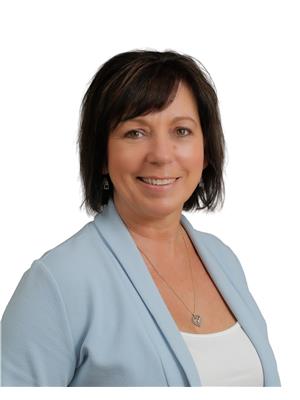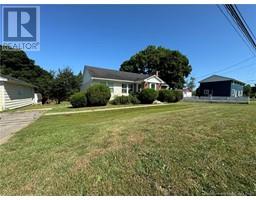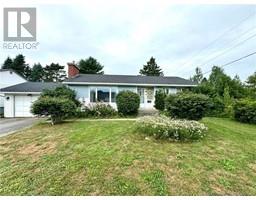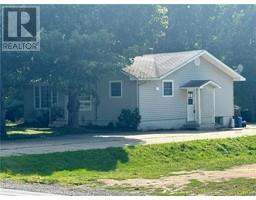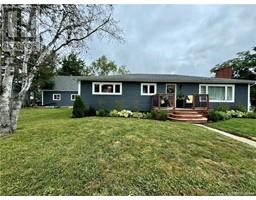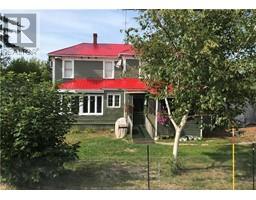2411 Route 420, Sillikers, New Brunswick, CA
Address: 2411 Route 420, Sillikers, New Brunswick
Summary Report Property
- MKT IDNB101482
- Building TypeHouse
- Property TypeSingle Family
- StatusBuy
- Added22 weeks ago
- Bedrooms3
- Bathrooms2
- Area980 sq. ft.
- DirectionNo Data
- Added On17 Jun 2024
Property Overview
Step into a world of comfort and style with this stunning 3-bedroom, 1.5-bathroom home, perfectly nestled on 14 acres of picturesque land. This completely renovated 1.5-story home offers water frontage with a road in between, making every day feel like a getaway. Enjoy the beautiful country living while being close to amenities, and enjoy your own bright and airy living space, filled with natural light that flows effortlessly throughout the home. Inside, you'll find a harmonious blend of modern updates and charming details. The living areas are perfect for relaxing or entertaining. Outside, the detached garage provides ample storage or workspace, while the expansive 14-acre property invites endless possibilities for outdoor activities. Whether you're a nature lover or simply looking for a peaceful haven, this home is your ideal sanctuary. Don't miss your chance to own this extraordinary home with its unique combination of waterfront, modern comforts, and abundant land. Contact us to schedule a private showing today! *Disclaimer...All measurements & information pertaining to this property and on this feature sheet to be verified for accuracy by Buyer(s) and Buyers' Agent* (id:51532)
Tags
| Property Summary |
|---|
| Building |
|---|
| Level | Rooms | Dimensions |
|---|---|---|
| Second level | Bath (# pieces 1-6) | 5'11'' x 4'5'' |
| Bedroom | 10'0'' x 10'10'' | |
| Bedroom | 11'5'' x 10'5'' | |
| Main level | Primary Bedroom | 10'8'' x 10'4'' |
| Bath (# pieces 1-6) | 10'1'' x 11'2'' | |
| Kitchen | 15'5'' x 10'5'' | |
| Foyer | 10'11'' x 5'4'' |
| Features | |||||
|---|---|---|---|---|---|
| Treed | Detached Garage | ||||





























