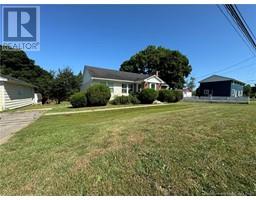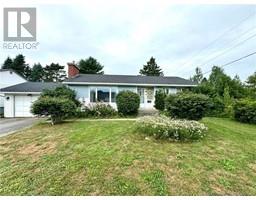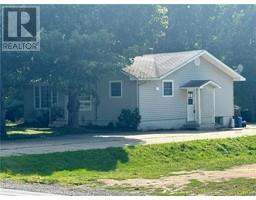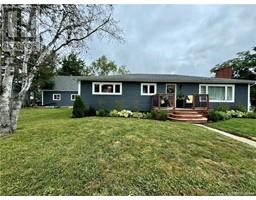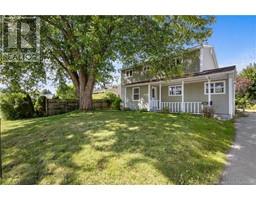2 Lebreton Drive, Miramichi, New Brunswick, CA
Address: 2 Lebreton Drive, Miramichi, New Brunswick
Summary Report Property
- MKT IDNB101305
- Building TypeHouse
- Property TypeSingle Family
- StatusBuy
- Added19 weeks ago
- Bedrooms5
- Bathrooms4
- Area3385 sq. ft.
- DirectionNo Data
- Added On10 Jul 2024
Property Overview
PRIVATE YARD - ENSUITE WITH WALK IN RAIN HEAD & BODY JETS + SOAKER TUB - STEEL ROOF - MINISPLITS - MAIN FLOOR LAUNDRY. This stunning 5-bedroom, 3.5-bathroom two-storey house, located at the end of a quiet drive, offers privacy and space. Nestled in a sought-after neighborhood, this home boasts an attached garage & a partially fenced in backyard area, approx. 18x28, with plenty of additional open space for a garden or play area the possibilities are endless! Step inside to a large foyer that leads you to the dining, living, or kitchen area. The main floor also includes a laundry room & a bathroom. Upstairs, the master suite has a beautiful ensuite bathroom featuring a beautiful soaker tub. Three additional bedrooms offer ample space for everyone, along with another full bathroom. The almost-finished basement adds even more living space, with a full bath and bedroom, plus a large area to customize to your liking. Whether you dream of a home theater, gym, or playroom, the possibilities are endless. Another added bonus to the home is the generator plug and panel. The property is surrounded by beautiful trees, cherry bushes, Reine Claude plum tree ,Cortland apple tree and blueberry bushes, this home offers a perfect blend of nature and comfort. Opportunity to purchase more land behind property. Dont miss the chance to own this piece of paradise. Contact us today to schedule a viewing! (id:51532)
Tags
| Property Summary |
|---|
| Building |
|---|
| Level | Rooms | Dimensions |
|---|---|---|
| Second level | Ensuite | 8'0'' x 10'5'' |
| Primary Bedroom | 16'4'' x 10'10'' | |
| Bedroom | 9'11'' x 9'7'' | |
| Bedroom | 12'7'' x 11'4'' | |
| Bedroom | 10'2'' x 13'0'' | |
| Bath (# pieces 1-6) | 6'3'' x 9'2'' | |
| Basement | Bedroom | 12'8'' x 12'7'' |
| Other | 21'5'' x 5'8'' | |
| Recreation room | 23'2'' x 29'8'' | |
| Bath (# pieces 1-6) | 7'9'' x 5'1'' | |
| Main level | Dining room | 10'10'' x 12'10'' |
| Bath (# pieces 1-6) | 5'0'' x 3'11'' | |
| Laundry room | 7'9'' x 6'0'' | |
| Kitchen | 11'4'' x 11'3'' | |
| Foyer | 13'0'' x 10'6'' | |
| Family room | 7'6'' x 11'4'' | |
| Living room | 13'3'' x 19'6'' |
| Features | |||||
|---|---|---|---|---|---|
| Treed | Balcony/Deck/Patio | Attached Garage | |||
| Heat Pump | |||||






















































