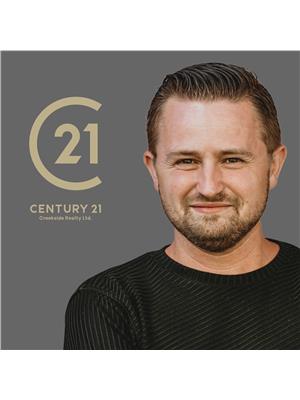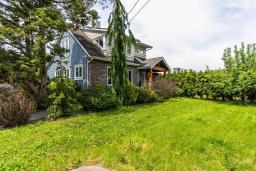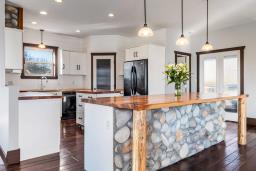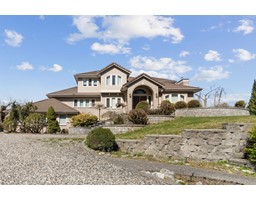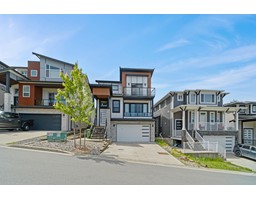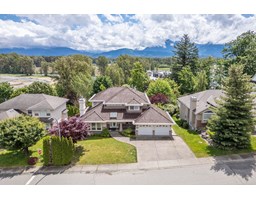10052 DUBLIN DRIVE|Fairfield Island, Chilliwack, British Columbia, CA
Address: 10052 DUBLIN DRIVE|Fairfield Island, Chilliwack, British Columbia
Summary Report Property
- MKT IDR3016463
- Building TypeHouse
- Property TypeSingle Family
- StatusBuy
- Added2 days ago
- Bedrooms4
- Bathrooms4
- Area2728 sq. ft.
- DirectionNo Data
- Added On29 Jun 2025
Property Overview
Welcome to your dream home on Fairfield Island! This impressive 4-level split features 3 bedrooms, 3 bathrooms, PLUS a ground level 1 bed in-law suite. Enjoy a private pool, hot tub, and a covered wood deck perfect for outdoor entertaining. Inside, the updated kitchen boasts new countertops, backsplash, and tile, complemented by laminate flooring throughout the main floors. The main level includes two spacious living rooms, one with a cozy wood-burning fireplace. Upstairs, you'll find the primary bedroom and a second bedroom, both with new carpet and a large bathroom with in-floor heating. The basement offers abundant storage, another bedroom, and a versatile rec room. With ample storage and parking, this stylish home provides both comfort and convenience in a fantastic neighborhood. * PREC - Personal Real Estate Corporation (id:51532)
Tags
| Property Summary |
|---|
| Building |
|---|
| Level | Rooms | Dimensions |
|---|---|---|
| Above | Primary Bedroom | 16 ft ,5 in x 12 ft |
| Bedroom 3 | 9 ft ,8 in x 13 ft ,2 in | |
| Basement | Bedroom 4 | 17 ft ,5 in x 9 ft ,7 in |
| Recreational, Games room | 18 ft x 12 ft ,1 in | |
| Storage | 24 ft ,8 in x 13 ft ,2 in | |
| Storage | 21 ft ,9 in x 9 ft ,1 in | |
| Lower level | Family room | 15 ft ,5 in x 16 ft ,9 in |
| Office | 9 ft ,3 in x 6 ft ,8 in | |
| Laundry room | 6 ft ,1 in x 6 ft ,4 in | |
| Living room | 10 ft ,8 in x 19 ft ,2 in | |
| Bedroom 2 | 8 ft ,7 in x 9 ft ,8 in | |
| Main level | Foyer | 5 ft ,8 in x 6 ft ,5 in |
| Living room | 24 ft ,4 in x 14 ft ,1 in | |
| Dining room | 10 ft ,2 in x 10 ft ,2 in | |
| Kitchen | 15 ft ,4 in x 9 ft ,1 in |
| Features | |||||
|---|---|---|---|---|---|
| Garage(1) | Open | RV | |||
| Washer | Dryer | Refrigerator | |||
| Stove | Dishwasher | Hot Tub | |||
| Central air conditioning | |||||







































