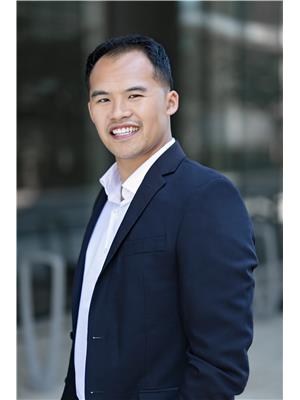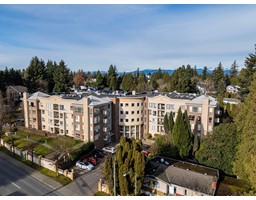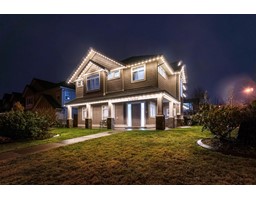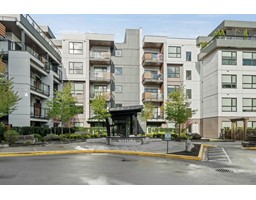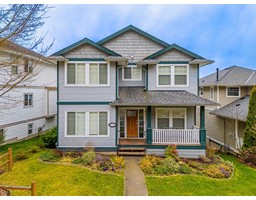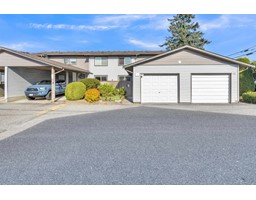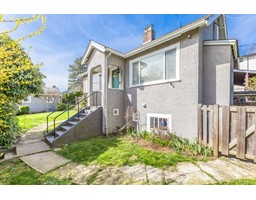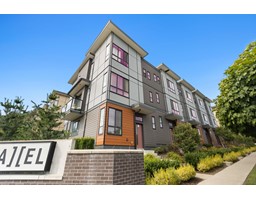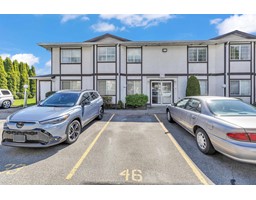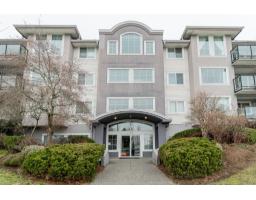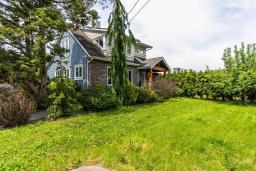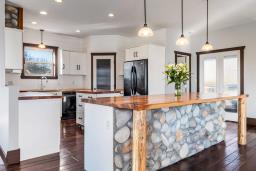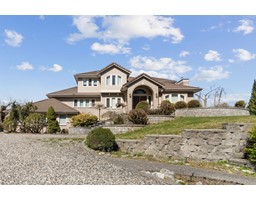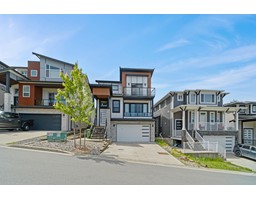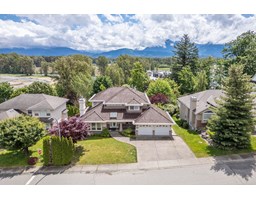104 46213 HAKWELES ROAD|Sardis East Vedder, Chilliwack, British Columbia, CA
Address: 104 46213 HAKWELES ROAD|Sardis East Vedder, Chilliwack, British Columbia
Summary Report Property
- MKT IDR2954555
- Building TypeHouse
- Property TypeSingle Family
- StatusBuy
- Added13 weeks ago
- Bedrooms3
- Bathrooms3
- Area2140 sq. ft.
- DirectionNo Data
- Added On23 Mar 2025
Property Overview
Here at Elysian Village location matters in the complex and this is a PRIME spot! Stunning & abundant mountain views and no direct rear neighbour. Rancher with Loft featuring 3 Bedrooms + Den & 3 Bathrooms located in Phase 2 of the development. Gorgeous Thurston floor plan with a large den with vaulted ceilings at the front of the home, open concept living space with gourmet kitchen overlooking the family room with gas fireplace, full sized dining space and a walkout to your amazing entertainers backyard with hot tub, deck, and bar. Primary bedroom with full ensuite bathroom on the main at the rear of the home along with a powder room, laundry room, and double garage. Upstairs features a loft space with customized built ins along with 2 extra bedrooms and a full bath. Upgrades throughout! (id:51532)
Tags
| Property Summary |
|---|
| Building |
|---|
| Level | Rooms | Dimensions |
|---|---|---|
| Above | Loft | 17 ft ,8 in x 11 ft ,9 in |
| Bedroom 2 | 13 ft ,9 in x 12 ft ,3 in | |
| Bedroom 3 | 13 ft ,6 in x 11 ft ,6 in | |
| Main level | Foyer | 8 ft ,6 in x 7 ft ,3 in |
| Kitchen | 13 ft ,6 in x 10 ft | |
| Dining room | 12 ft ,2 in x 10 ft | |
| Living room | 16 ft ,6 in x 15 ft | |
| Primary Bedroom | 14 ft ,6 in x 13 ft ,3 in | |
| Den | 11 ft x 9 ft | |
| Laundry room | 10 ft x 8 ft |
| Features | |||||
|---|---|---|---|---|---|
| Garage(2) | Washer | Dryer | |||
| Refrigerator | Stove | Dishwasher | |||
| Central air conditioning | |||||









































