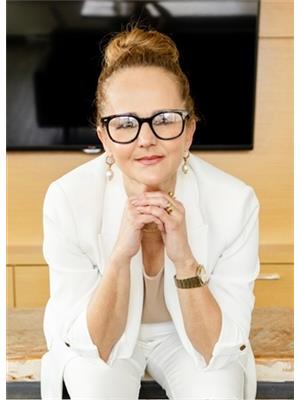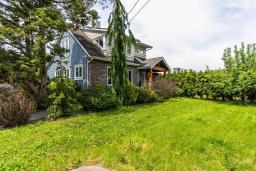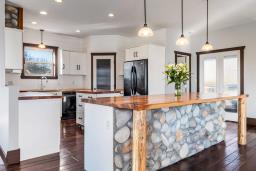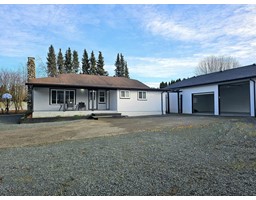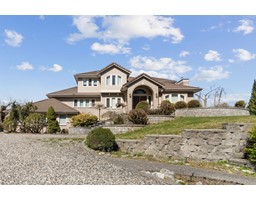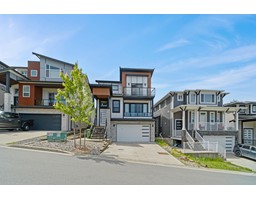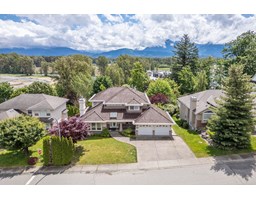12 46808 HUDSON ROAD|Promontory, Chilliwack, British Columbia, CA
Address: 12 46808 HUDSON ROAD|Promontory, Chilliwack, British Columbia
Summary Report Property
- MKT IDR2988071
- Building TypeRow / Townhouse
- Property TypeSingle Family
- StatusBuy
- Added10 weeks ago
- Bedrooms3
- Bathrooms4
- Area2537 sq. ft.
- DirectionNo Data
- Added On09 Apr 2025
Property Overview
Best location in Cedar Springs complex! This end unit features the perfect location with a private backyard plus incredible mountain views. The large layout overall, plus a side by side garage and a large recreation room in the basement makes this townhome feels like a detached. Completely updated kitchen, quartz countertops and stainless steel appliances, a large built-in pantry in the dinning, plus a gas fireplace is perfection. Wood flooring all throughout the main floor and large windows overlooking the backyard where you can find a hot tub for the ultimate entertainment. 3 large bedrooms in the upper floor, including a full ensuite and walk-in closet in the master. This home comes with A/C, tv projector and the hot tub included! Book your showing today. (id:51532)
Tags
| Property Summary |
|---|
| Building |
|---|
| Level | Rooms | Dimensions |
|---|---|---|
| Above | Bedroom 2 | 11 ft ,3 in x 14 ft ,8 in |
| Bedroom 3 | 11 ft ,1 in x 14 ft ,8 in | |
| Laundry room | 6 ft ,4 in x 5 ft ,7 in | |
| Other | 8 ft ,9 in x 4 ft ,1 in | |
| Primary Bedroom | 13 ft ,8 in x 15 ft ,2 in | |
| Basement | Recreational, Games room | 25 ft ,1 in x 14 ft ,3 in |
| Storage | 25 ft ,1 in x 17 ft ,1 in | |
| Main level | Kitchen | 10 ft ,1 in x 9 ft ,3 in |
| Dining room | 10 ft ,2 in x 9 ft ,6 in | |
| Living room | 13 ft ,8 in x 15 ft ,4 in | |
| Foyer | 9 ft ,5 in x 13 ft ,1 in | |
| Enclosed porch | 5 ft ,6 in x 3 ft ,9 in | |
| Enclosed porch | 31 ft ,1 in x 17 ft ,4 in | |
| Pantry | 3 ft ,7 in x 9 ft ,5 in |
| Features | |||||
|---|---|---|---|---|---|
| Garage(2) | Washer | Dryer | |||
| Refrigerator | Stove | Dishwasher | |||
| Hot Tub | Central air conditioning | Laundry - In Suite | |||









































