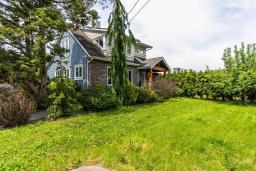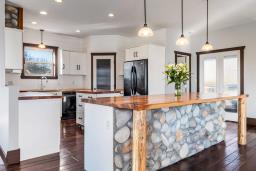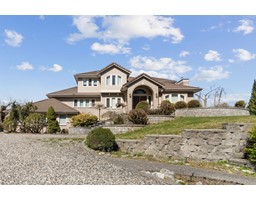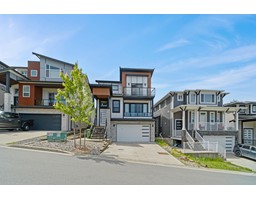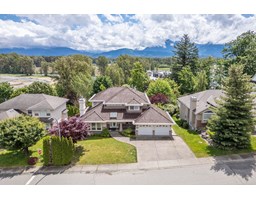30 7001 EDEN DRIVE|Sardis West Vedder, Chilliwack, British Columbia, CA
Address: 30 7001 EDEN DRIVE|Sardis West Vedder, Chilliwack, British Columbia
Summary Report Property
- MKT IDR3008600
- Building TypeHouse
- Property TypeSingle Family
- StatusBuy
- Added4 weeks ago
- Bedrooms3
- Bathrooms3
- Area2933 sq. ft.
- DirectionNo Data
- Added On31 May 2025
Property Overview
EXTREMELY RARE OPPORTUNITY in DESIRABLE EDENBANK!!! Enjoy the benefits of downsizing without sacrifice, in this beautifully renovated detached home. Boasting 3,088 ft2., this 3-bedroom, 3 full bathroom stunner showcases exceptional craftsmanship throughout. Features include California shutters, remote-controlled blinds, A/C, built-in cabinetry, 3 fireplaces, Thermador fridge, built-in speakers, a spacious storage room, and a serene covered patio with pond views. Edenbank is a secure, gated, 12-acre, 55+ community offering RV parking and renowned for its lifestyle, safety, and pristine grounds. The historic 112-year-old Clubhouse has been reimagined to feature a pool, hot tub, gym, art studio, meeting space, and tennis/pickleball court. Don't miss out on this sophisticated, forever home! (id:51532)
Tags
| Property Summary |
|---|
| Building |
|---|
| Level | Rooms | Dimensions |
|---|---|---|
| Lower level | Foyer | 16 ft ,6 in x 14 ft ,8 in |
| Recreational, Games room | 25 ft ,9 in x 15 ft ,1 in | |
| Storage | 12 ft x 11 ft ,9 in | |
| Bedroom 3 | 10 ft x 8 ft ,7 in | |
| Utility room | 15 ft ,5 in x 8 ft ,1 in | |
| Main level | Foyer | 5 ft ,7 in x 6 ft ,1 in |
| Living room | 17 ft x 12 ft ,1 in | |
| Dining room | 16 ft ,3 in x 8 ft ,7 in | |
| Family room | 16 ft ,7 in x 12 ft ,1 in | |
| Kitchen | 13 ft ,9 in x 9 ft ,1 in | |
| Primary Bedroom | 16 ft ,4 in x 19 ft ,6 in | |
| Other | 6 ft x 6 ft ,9 in | |
| Bedroom 2 | 10 ft ,3 in x 11 ft ,7 in | |
| Laundry room | 7 ft ,3 in x 7 ft ,8 in |
| Features | |||||
|---|---|---|---|---|---|
| Garage(2) | Washer | Dryer | |||
| Refrigerator | Stove | Dishwasher | |||
| Central air conditioning | Fireplace(s) | ||||










































