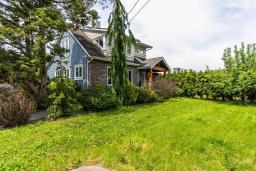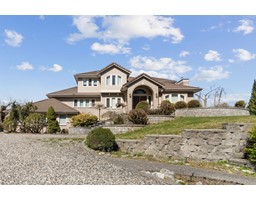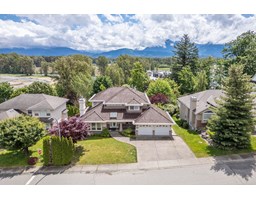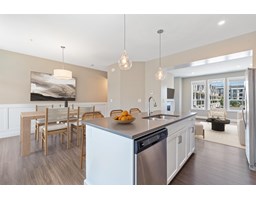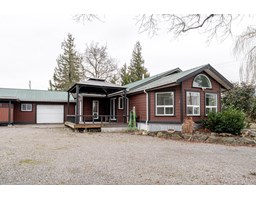36 46778 HUDSON ROAD|Promontory, Chilliwack, British Columbia, CA
Address: 36 46778 HUDSON ROAD|Promontory, Chilliwack, British Columbia
Summary Report Property
- MKT IDR3029105
- Building TypeRow / Townhouse
- Property TypeSingle Family
- StatusBuy
- Added4 days ago
- Bedrooms4
- Bathrooms3
- Area2124 sq. ft.
- DirectionNo Data
- Added On28 Jul 2025
Property Overview
Your Search for a spacious family townhome ends at Cobblestone Terrace! Over 2100 sqft in popular Promontory. This spacious 4-bed (potential for 5th) townhome boasts a large bedroom with an ensuite (or could be flex space) on the main, bright open kitchen with quartz counters, new S/S appliances, large step-in pantry & stunning new vinyl floors. Enjoy tons of natural light, cozy gas fireplace & covered deck for year-round BBQs. Upstairs has 3 generous bedrooms with walk in closets, spa-like ensuite with soaker tub, in the PB and below you will find a family room that can be divided for a 5th bedroom plus a huge fenced yard, parking for 4, A/C & built-in vac! Must be seen to be appreciated ! No size restrictions for two of your furry friends and Rentals are allowed! Make your move today ! (id:51532)
Tags
| Property Summary |
|---|
| Building |
|---|
| Level | Rooms | Dimensions |
|---|---|---|
| Above | Pantry | 6'2.0 x 2'6.0 |
| Primary Bedroom | 14'6.0 x 11'4.0 | |
| Other | 8'8.0 x 8'5.0 | |
| Bedroom 3 | 9'4.0 x 10'6.0 | |
| Other | 6'8.0 x 5'6.0 | |
| Bedroom 4 | Measurements not available x 10 ft ,1 in | |
| Other | 3'4.0 x 7'0.0 | |
| Lower level | Recreational, Games room | 23'2.0 x 13'4.0 |
| Utility room | 3'0.0 x 5'1.0 | |
| Main level | Dining room | 10 ft ,8 in x Measurements not available |
| Living room | Measurements not available x 16 ft ,1 in | |
| Kitchen | 10 ft ,9 in x Measurements not available | |
| Bedroom 2 | 15'8.0 x 12'4.0 | |
| Foyer | 3'10.0 x 7'1.0 |
| Features | |||||
|---|---|---|---|---|---|
| Garage(2) | Open | Washer | |||
| Dryer | Refrigerator | Stove | |||
| Dishwasher | Central air conditioning | Laundry - In Suite | |||








































