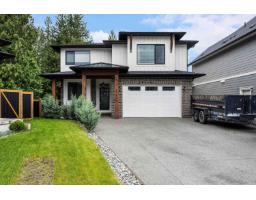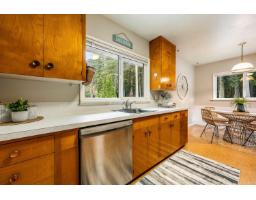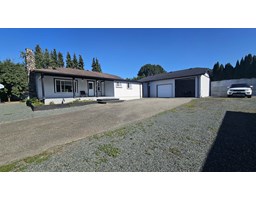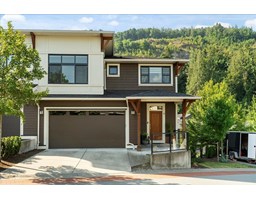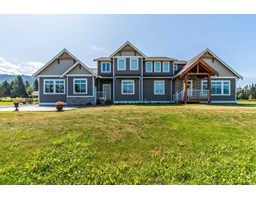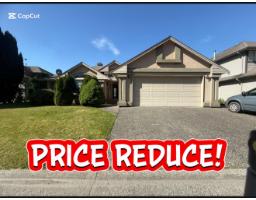45617 STEVENSON ROAD|Sardis West Vedder, Chilliwack, British Columbia, CA
Address: 45617 STEVENSON ROAD|Sardis West Vedder, Chilliwack, British Columbia
Summary Report Property
- MKT IDR3012272
- Building TypeHouse
- Property TypeSingle Family
- StatusBuy
- Added10 weeks ago
- Bedrooms6
- Bathrooms4
- Area3875 sq. ft.
- DirectionNo Data
- Added On08 Jun 2025
Property Overview
Stunning BRAND-NEW 6-bdrm, 4-bthrm home w/high end finishes throughout! This home boasts an open-concept main floor w/a gourmet kitchen w/quartz countertops, a large island, stylish tile backsplash & a spacious W/I pantry. Great Room offers a cozy yet sophisticated atmosphere w/a beautiful stone gas fireplace & access to large covered patio. Upstairs there are 4 generously sized bdrms, including the primary suite w/a w/WI closet & a 5pc ensuite featuring double sinks, soaker tub & huge shower w/ 2 shower heads PLUS LARGE FAMILY ROOM! The BRIGHT fully finished basement includes a 2 BDRM SUITE w/a sep entrance. This builder always brings together quality & style. Located in a sought-after Sardis neighbourhood, close to all levels of schools, parks, recreation, shopping & more! GST INCLUDED! * PREC - Personal Real Estate Corporation (id:51532)
Tags
| Property Summary |
|---|
| Building |
|---|
| Level | Rooms | Dimensions |
|---|---|---|
| Above | Family room | 13 ft ,1 in x 16 ft ,6 in |
| Bedroom 2 | 11 ft ,1 in x 10 ft ,8 in | |
| Bedroom 3 | 11 ft ,1 in x 10 ft ,8 in | |
| Bedroom 4 | 13 ft ,3 in x 10 ft ,8 in | |
| Primary Bedroom | 12 ft ,5 in x 13 ft | |
| Other | 8 ft ,6 in x 7 ft ,8 in | |
| Laundry room | 7 ft x 8 ft ,8 in | |
| Main level | Great room | 15 ft ,5 in x 19 ft |
| Kitchen | 12 ft ,5 in x 17 ft | |
| Pantry | 5 ft ,6 in x 10 ft ,4 in | |
| Dining room | 12 ft ,5 in x 10 ft ,4 in | |
| Mud room | 6 ft ,5 in x 10 ft ,4 in | |
| Dining nook | 6 ft ,6 in x 5 ft ,5 in |
| Features | |||||
|---|---|---|---|---|---|
| Garage(1) | Washer | Dryer | |||
| Refrigerator | Stove | Dishwasher | |||
| Central air conditioning | |||||











































