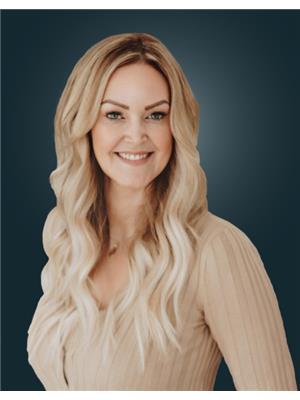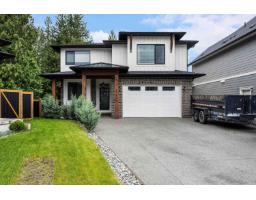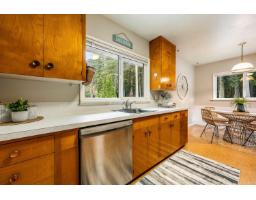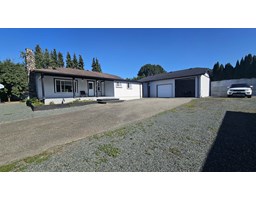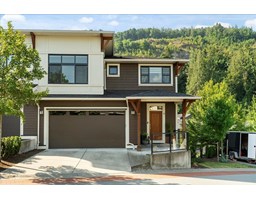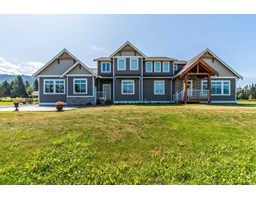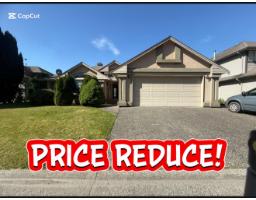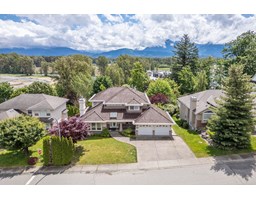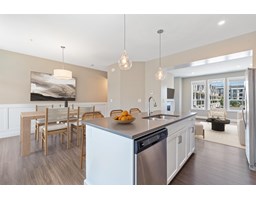44767 ANGLERS BOULEVARD|Garrison Crossing, Chilliwack, British Columbia, CA
Address: 44767 ANGLERS BOULEVARD|Garrison Crossing, Chilliwack, British Columbia
Summary Report Property
- MKT IDR3022119
- Building TypeHouse
- Property TypeSingle Family
- StatusBuy
- Added5 weeks ago
- Bedrooms5
- Bathrooms4
- Area2315 sq. ft.
- DirectionNo Data
- Added On07 Jul 2025
Property Overview
BEAUTIFUL 5-BDRM +DEN HOME IN SOUGHT-AFTER RIVERS EDGE! This inviting home offers an open-concept main floor w/ laminate flooring & a kitchen featuring quartz countertops, ample cabinetry, a NEW fridge, & an induction range. Upstairs, the bright & spacious primary bdrm impresses w/ vaulted ceilings, a walk-in closet, & an ensuite. The fully finished basement includes a 2-BDRM SUITE w/ a kitchen"”no separate entry currently, but one could be added. Outside, enjoy a FRESHLY PAINTED DECK w/ PRIVACY SCREENS & access to the DETACHED GARAGE, which includes ROUGH-INS FOR A FUTURE GARDEN SUITE OR COACH HOUSE. Just steps from the VEDDER RIVER, UFV, SCHOOLS, SHOPPING, & more! Additional highlights include A/C, HOT WATER ON DEMAND, CEILING SPEAKERS, BUILT-IN VACUUM, & AN ELECTROLUX STEAMCARE WSH/DRYR. * PREC - Personal Real Estate Corporation (id:51532)
Tags
| Property Summary |
|---|
| Building |
|---|
| Level | Rooms | Dimensions |
|---|---|---|
| Above | Bedroom 2 | 11 ft ,2 in x 16 ft ,3 in |
| Bedroom 3 | 9 ft ,7 in x 10 ft ,1 in | |
| Primary Bedroom | 14 ft ,5 in x 19 ft ,6 in | |
| Other | 8 ft ,1 in x 4 ft ,9 in | |
| Basement | Kitchen | 15 ft ,6 in x 21 ft |
| Bedroom 4 | 12 ft ,3 in x 10 ft ,6 in | |
| Bedroom 5 | 9 ft ,6 in x 8 ft | |
| Den | 9 ft ,6 in x 11 ft ,3 in | |
| Utility room | 8 ft ,9 in x 3 ft ,8 in | |
| Main level | Living room | 18 ft ,5 in x 20 ft ,7 in |
| Kitchen | 9 ft ,8 in x 14 ft ,3 in | |
| Dining room | 11 ft ,1 in x 12 ft ,4 in | |
| Laundry room | 9 ft ,8 in x 4 ft ,1 in |
| Features | |||||
|---|---|---|---|---|---|
| Detached Garage | Garage(2) | Washer | |||
| Dryer | Refrigerator | Stove | |||
| Dishwasher | |||||









































