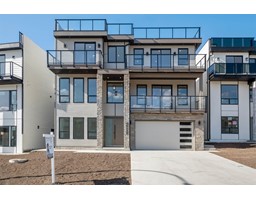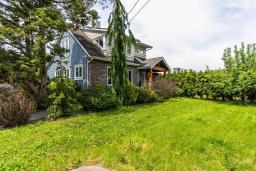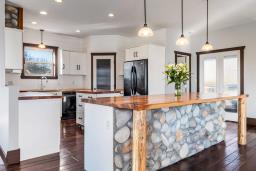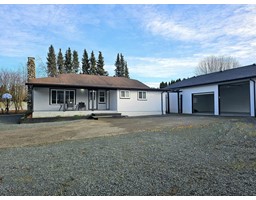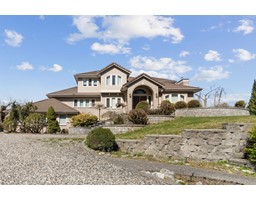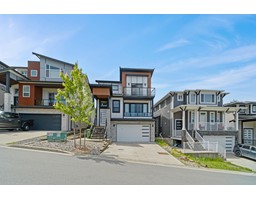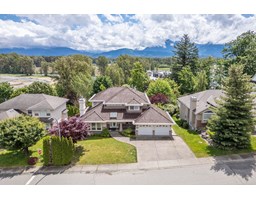46089 CRESTVIEW DRIVE|Promontory, Chilliwack, British Columbia, CA
Address: 46089 CRESTVIEW DRIVE|Promontory, Chilliwack, British Columbia
6 Beds7 Baths3981 sqftStatus: Buy Views : 576
Price
$1,589,000
Summary Report Property
- MKT IDR2990221
- Building TypeHouse
- Property TypeSingle Family
- StatusBuy
- Added6 weeks ago
- Bedrooms6
- Bathrooms7
- Area3981 sq. ft.
- DirectionNo Data
- Added On11 May 2025
Property Overview
This beautiful custom built home boasts 6 bedrooms 7 bathrooms with a rooftop balcony with stunning panoramic views of Mountain Ranges, Cultus Lake, and the city of Chilliwack! The mix of outdoor space to indoor space offers the best of both worlds from beautiful open ceiling family room beside a large kitchen with a bonus spice kitchen and large dining area to the multiple covered and uncovered outdoor sitting areas for all seasons of the year! Great rental potential! Lower floor contains a separate entry 2 bedroom legal suite with laundry. This luxury home fills the needs of all families, Call and book a private viewing today! (id:51532)
Tags
| Property Summary |
|---|
Property Type
Single Family
Building Type
House
Storeys
3
Square Footage
3981 sqft
Title
Freehold
Land Size
5332.75 sqft
Built in
2025
Parking Type
Garage(2)
| Building |
|---|
Bathrooms
Total
6
Interior Features
Appliances Included
Washer, Dryer, Refrigerator, Stove, Dishwasher
Basement Type
Full (Finished)
Building Features
Style
Detached
Square Footage
3981 sqft
Fire Protection
Security system, Smoke Detectors
Building Amenities
Laundry - In Suite
Heating & Cooling
Heating Type
Forced air
Parking
Parking Type
Garage(2)
| Level | Rooms | Dimensions |
|---|---|---|
| Above | Primary Bedroom | 13 ft ,8 in x 19 ft ,6 in |
| Bedroom 4 | 11 ft ,4 in x 12 ft ,7 in | |
| Bedroom 5 | 12 ft ,8 in x 13 ft ,2 in | |
| Other | 9 ft ,4 in x 5 ft ,4 in | |
| Other | 4 ft ,8 in x 5 ft ,6 in | |
| Basement | Office | 12 ft ,8 in x 13 ft ,1 in |
| Utility room | 7 ft ,8 in x 2 ft ,1 in | |
| Family room | 12 ft ,1 in x 16 ft ,9 in | |
| Kitchen | 10 ft ,1 in x 9 ft ,4 in | |
| Bedroom 2 | 10 ft ,5 in x 11 ft | |
| Bedroom 3 | 9 ft ,7 in x 11 ft | |
| Laundry room | 3 ft ,8 in x 4 ft ,8 in | |
| Main level | Living room | 13 ft ,1 in x 12 ft ,7 in |
| Family room | 15 ft ,5 in x 19 ft ,7 in | |
| Kitchen | 13 ft x 19 ft ,2 in | |
| Dining room | 11 ft ,6 in x 19 ft ,2 in | |
| Pantry | 6 ft ,4 in x 7 ft ,4 in | |
| Laundry room | 6 ft ,4 in x 7 ft ,1 in | |
| Primary Bedroom | 14 ft ,8 in x 13 ft ,8 in | |
| Other | 4 ft ,8 in x 5 ft ,1 in |
| Features | |||||
|---|---|---|---|---|---|
| Garage(2) | Washer | Dryer | |||
| Refrigerator | Stove | Dishwasher | |||
| Laundry - In Suite | |||||










































