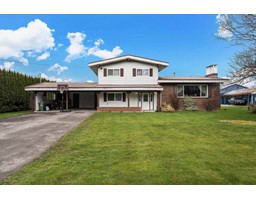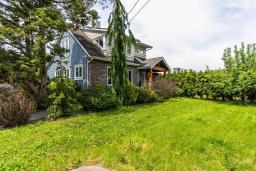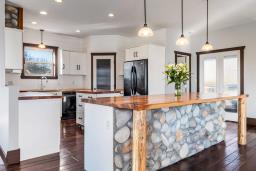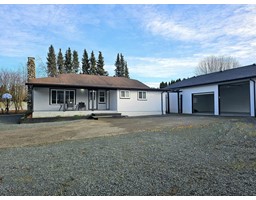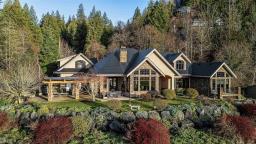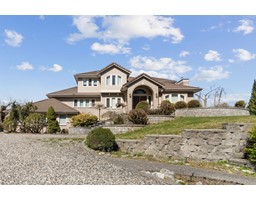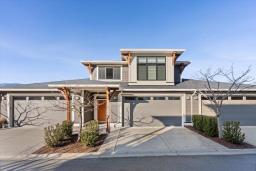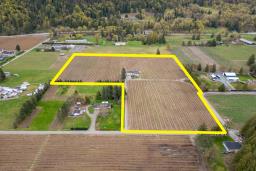50473 KINGSTON DRIVE|Eastern Hillsides, Chilliwack, British Columbia, CA
Address: 50473 KINGSTON DRIVE|Eastern Hillsides, Chilliwack, British Columbia
Summary Report Property
- MKT IDR2984973
- Building TypeHouse
- Property TypeSingle Family
- StatusBuy
- Added1 weeks ago
- Bedrooms7
- Bathrooms4
- Area3396 sq. ft.
- DirectionNo Data
- Added On20 Apr 2025
Property Overview
2 MILLION DOLLAR VIEWS WITH A PREMIUM DISCOUNT! This exceptional 7 bedroom / 4 bathroom home (w/ 2 BED SUITE!) is NESTLED on 0.24acres in a prime location with BREATHTAKING PANORAMIC VALLEY VIEWS & offers a perfect blend of spacious living + TRANQUILITY. Close to 3,400sq ft of QUALITY finishings with GRANITE COUNTERS, SS APPLIANCES, HARDWOOD FLOORING, STYLISH WAINSCOTTING, CENTRAL AC & MUCH MORE! Upstairs has 4 LARGE bedrooms with SPA LIKE 5 Piece MASTER ENSUITE including a SOAKER TUB & WALK IN TILED SHOWER! Basement level has a FULLY CONTAINED 2 bedroom RENTAL SUITE (or PRIVATE GUEST SUITE) w/ FULL Bath & SEPARATE ENTRY! Quiet neighbourhood in Chilliwack's EXECUTIVE EASTERN HILLSIDES! One of the only homes on the block with a nice sized FLAT YARD, BRING THE WHOLE FAMILY! * PREC - Personal Real Estate Corporation (id:51532)
Tags
| Property Summary |
|---|
| Building |
|---|
| Level | Rooms | Dimensions |
|---|---|---|
| Above | Primary Bedroom | 15 ft x 14 ft ,6 in |
| Other | 7 ft ,4 in x 11 ft ,1 in | |
| Bedroom 3 | 11 ft ,3 in x 14 ft ,1 in | |
| Bedroom 4 | 12 ft x 12 ft ,4 in | |
| Bedroom 5 | 10 ft x 10 ft ,1 in | |
| Study | 10 ft ,1 in x 5 ft ,9 in | |
| Basement | Bedroom 6 | 11 ft ,9 in x 10 ft |
| Additional bedroom | 9 ft ,4 in x 13 ft ,5 in | |
| Kitchen | 7 ft ,1 in x 15 ft ,5 in | |
| Living room | 8 ft ,1 in x 15 ft ,5 in | |
| Laundry room | 6 ft ,7 in x 8 ft ,6 in | |
| Storage | 9 ft ,7 in x 13 ft ,4 in | |
| Utility room | 15 ft ,1 in x 8 ft ,6 in | |
| Main level | Foyer | 8 ft x 7 ft |
| Bedroom 2 | 10 ft ,1 in x 13 ft ,3 in | |
| Kitchen | 10 ft ,8 in x 14 ft | |
| Dining room | 13 ft ,4 in x 13 ft ,7 in | |
| Great room | 15 ft x 16 ft | |
| Laundry room | 6 ft ,7 in x 7 ft |
| Features | |||||
|---|---|---|---|---|---|
| Garage(2) | Washer | Dryer | |||
| Refrigerator | Stove | Dishwasher | |||
| Central air conditioning | Laundry - In Suite | Fireplace(s) | |||













































