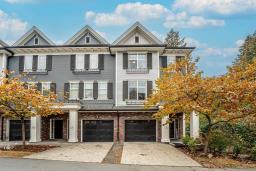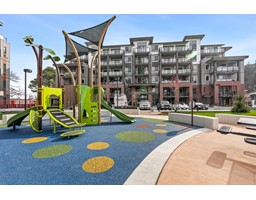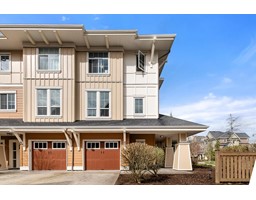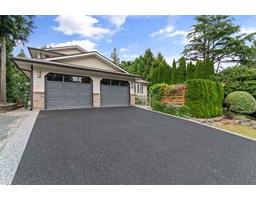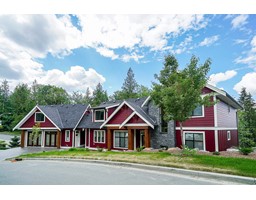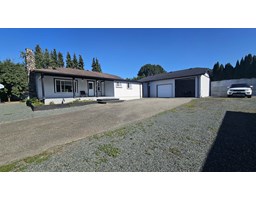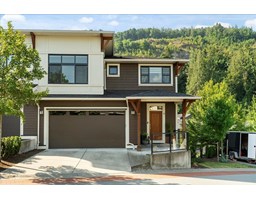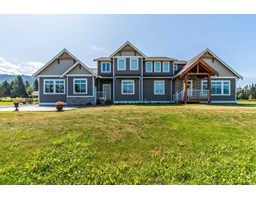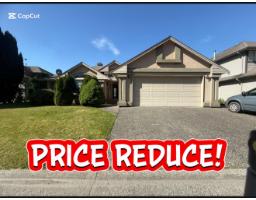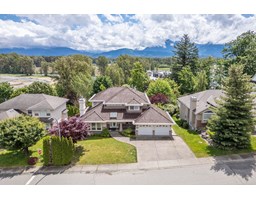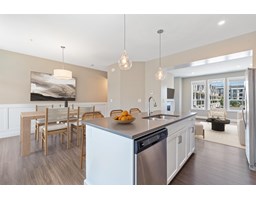6000 MATSQUI STREET|Garrison Crossing, Chilliwack, British Columbia, CA
Address: 6000 MATSQUI STREET|Garrison Crossing, Chilliwack, British Columbia
5 Beds4 Baths2642 sqftStatus: Buy Views : 455
Price
$1,330,000
Summary Report Property
- MKT IDR3037863
- Building TypeHouse
- Property TypeSingle Family
- StatusBuy
- Added1 days ago
- Bedrooms5
- Bathrooms4
- Area2642 sq. ft.
- DirectionNo Data
- Added On19 Aug 2025
Property Overview
Tucked in a private cul-de-sac, this 5 bed, 3.5 bath gem in Garrison Crossing offers 2,642 sq. ft. of stylish living plus an Airbnb-approved 1 bed suite with separate entry for mortgage help. Enjoy rare parking for 10 including an oversized garage with EV charging. Inside boasts soaring 10 ft ceilings with modern upgrades and new stainless appliances under warranty. Comfort features include A/C, wi-fi thermostat, central vac, large hot water tank, and a full security system with cameras. Outdoors shines with an in-ground sprinkler system, patio with pergola, and upgraded lighting. Steps to schools, groceries, shops, and minutes to Hwy 1. Don't miss this rare find"”book your showing today! (id:51532)
Tags
| Property Summary |
|---|
Property Type
Single Family
Building Type
House
Storeys
3
Square Footage
2642 sqft
Title
Freehold
Land Size
5282 sqft
Built in
2011
Parking Type
Garage(2),Open
| Building |
|---|
Bathrooms
Total
5
Interior Features
Appliances Included
Washer, Dryer, Refrigerator, Stove, Dishwasher
Basement Type
Full (Finished)
Building Features
Style
Detached
Square Footage
2642 sqft
Fire Protection
Smoke Detectors
Building Amenities
Laundry - In Suite, Fireplace(s)
Heating & Cooling
Heating Type
Baseboard heaters, Forced air
Parking
Parking Type
Garage(2),Open
| Level | Rooms | Dimensions |
|---|---|---|
| Above | Bedroom 3 | 9 ft ,1 in x 10 ft ,3 in |
| Primary Bedroom | 15 ft ,9 in x 13 ft ,1 in | |
| Bedroom 4 | 12 ft ,1 in x 9 ft ,9 in | |
| Other | 4 ft ,8 in x 6 ft ,1 in | |
| Lower level | Bedroom 5 | 9 ft ,4 in x 10 ft ,1 in |
| Recreational, Games room | 19 ft ,2 in x 12 ft ,5 in | |
| Laundry room | 12 ft ,3 in x 8 ft ,8 in | |
| Utility room | 7 ft ,9 in x 3 ft ,4 in | |
| Main level | Bedroom 2 | 9 ft ,1 in x 9 ft ,3 in |
| Kitchen | 9 ft ,6 in x 13 ft ,1 in | |
| Dining room | 10 ft ,5 in x 13 ft ,9 in | |
| Foyer | 6 ft ,2 in x 11 ft | |
| Living room | 15 ft ,7 in x 13 ft ,8 in | |
| Living room | 20 ft ,3 in x 15 ft ,2 in | |
| Pantry | 5 ft ,4 in x 4 ft ,1 in |
| Features | |||||
|---|---|---|---|---|---|
| Garage(2) | Open | Washer | |||
| Dryer | Refrigerator | Stove | |||
| Dishwasher | Laundry - In Suite | Fireplace(s) | |||






































