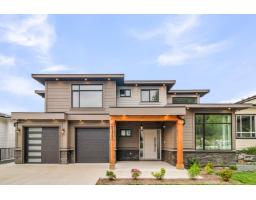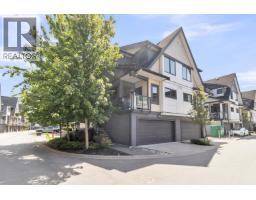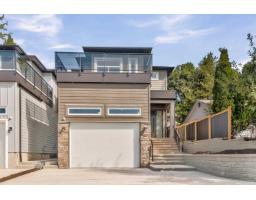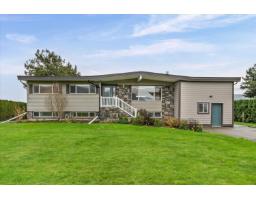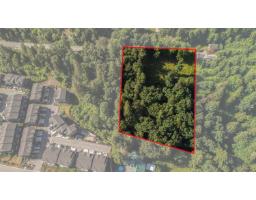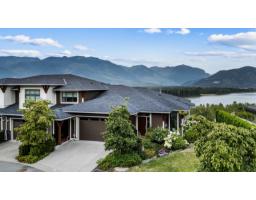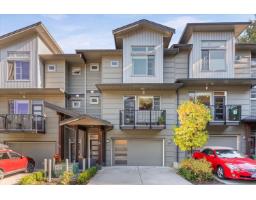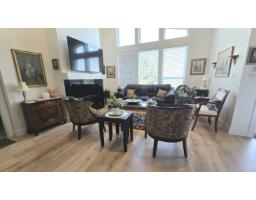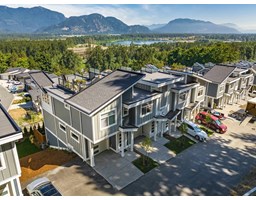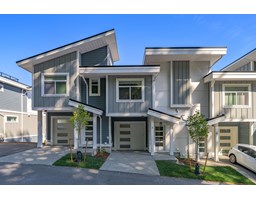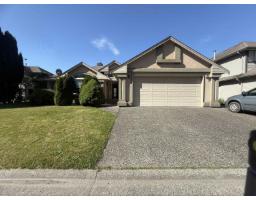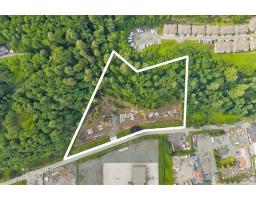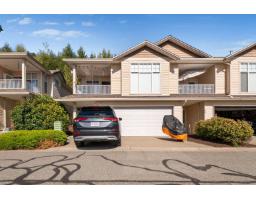8468 LILY PLACE|Eastern Hillsides, Chilliwack, British Columbia, CA
Address: 8468 LILY PLACE|Eastern Hillsides, Chilliwack, British Columbia
8 Beds7 Baths4204 sqftStatus: Buy Views : 943
Price
$1,699,999
Summary Report Property
- MKT IDR3014111
- Building TypeHouse
- Property TypeSingle Family
- StatusBuy
- Added23 weeks ago
- Bedrooms8
- Bathrooms7
- Area4204 sq. ft.
- DirectionNo Data
- Added On29 Jun 2025
Property Overview
Stunning brand-new home in one of Chilliwack's top neighborhoods! This 9,700 sqft fully usable lot offers a spacious main floor with a huge kitchen, island, spice kitchen, and large living room opening to a porch with mountain and valley views. A bedroom with ensuite and bonus room for a media room or office complete the main level. Upstairs, enjoy a luxurious primary suite with a spa-like bath and balcony, plus 3 more bedrooms including a junior primary with Jack-and-Jill bath. The lower level features a 2-bedroom legal suite, extra room, and bath for upstairs use. Modern finishes, Kitchen aid appliances , built-in speakers, security cameras, and roughed-in for vacuum and alarm system. A must-see! (id:51532)
Tags
| Property Summary |
|---|
Property Type
Single Family
Building Type
House
Storeys
3
Square Footage
4204 sqft
Title
Freehold
Land Size
9787.62 sqft
Built in
2024
Parking Type
Garage(2)
| Building |
|---|
Bathrooms
Total
8
Interior Features
Appliances Included
Washer, Dryer, Refrigerator, Stove, Dishwasher
Basement Type
Unknown (Finished)
Building Features
Style
Detached
Square Footage
4204 sqft
Heating & Cooling
Heating Type
Baseboard heaters
Parking
Parking Type
Garage(2)
| Level | Rooms | Dimensions |
|---|---|---|
| Above | Primary Bedroom | 22 ft x 14 ft |
| Primary Bedroom | 12 ft ,8 in x 15 ft ,2 in | |
| Bedroom 3 | 12 ft x 11 ft | |
| Bedroom 4 | 13 ft x 10 ft ,8 in | |
| Lower level | Living room | 12 ft ,5 in x 15 ft ,3 in |
| Kitchen | 16 ft x 12 ft | |
| Main level | Kitchen | 16 ft ,2 in x 11 ft |
| Dining room | 15 ft ,4 in x 9 ft ,6 in | |
| Family room | 22 ft ,3 in x 15 ft | |
| Primary Bedroom | 14 ft ,5 in x 11 ft | |
| Bedroom 2 | 12 ft ,5 in x 15 ft ,3 in |
| Features | |||||
|---|---|---|---|---|---|
| Garage(2) | Washer | Dryer | |||
| Refrigerator | Stove | Dishwasher | |||








































