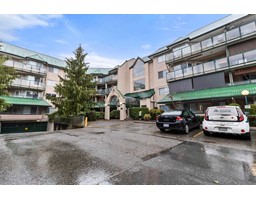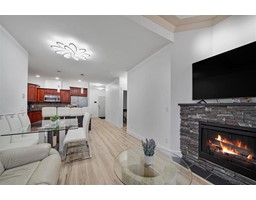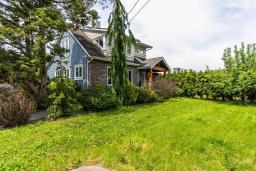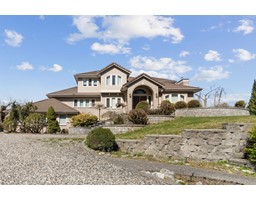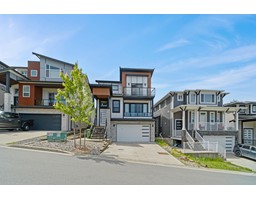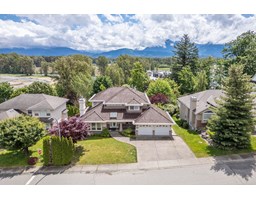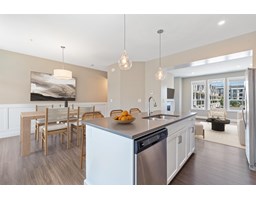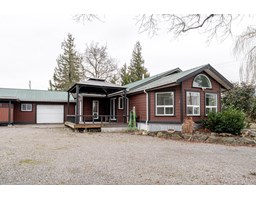8494 FOREST GATE DRIVE|Eastern Hillsides, Chilliwack, British Columbia, CA
Address: 8494 FOREST GATE DRIVE|Eastern Hillsides, Chilliwack, British Columbia
5 Beds6 Baths3760 sqftStatus: Buy Views : 937
Price
$1,289,900
Summary Report Property
- MKT IDR3002294
- Building TypeHouse
- Property TypeSingle Family
- StatusBuy
- Added4 weeks ago
- Bedrooms5
- Bathrooms6
- Area3760 sq. ft.
- DirectionNo Data
- Added On30 Jun 2025
Property Overview
Welcome to 8494 Forest Gate Drive mountain view with quite neighborhood a beautifully designed 3-storey home offering 5 Bedroom and 6 Bathrooms across 3760 sq ft of living space. Built in 2017, this residence combines modern finishes with functional design, featuring a fully finished basement and a spacious 2-car garage. , the property boasts a contemporary kitchen with quartz countertops and modern cabinetry, as well as a cozy fireplace in the living area. Basement is rented for $1800, Nestled in the family-friendly Eastern Hillside neighborhood (id:51532)
Tags
| Property Summary |
|---|
Property Type
Single Family
Building Type
House
Storeys
3
Square Footage
3760 sqft
Title
Freehold
Land Size
4320 sqft
Built in
2017
Parking Type
Garage(2),Open
| Building |
|---|
Bathrooms
Total
5
Interior Features
Basement Type
Full (Finished)
Building Features
Style
Detached
Square Footage
3760 sqft
Building Amenities
Laundry - In Suite
Heating & Cooling
Heating Type
Forced air
Parking
Parking Type
Garage(2),Open
| Level | Rooms | Dimensions |
|---|---|---|
| Above | Primary Bedroom | 15 ft ,1 in x 14 ft ,4 in |
| Bedroom 2 | 14 ft ,3 in x 13 ft | |
| Bedroom 3 | 14 ft ,5 in x 14 ft ,4 in | |
| Laundry room | 7 ft ,5 in x 5 ft ,8 in | |
| Basement | Media | 25 ft x 12 ft |
| Living room | 14 ft x 12 ft | |
| Kitchen | 9 ft x 7 ft | |
| Bedroom 4 | 11 ft x 11 ft | |
| Bedroom 5 | 11 ft x 11 ft | |
| Office | 11 ft x 7 ft | |
| Main level | Living room | 15 ft ,5 in x 13 ft |
| Family room | 15 ft x 15 ft | |
| Kitchen | 16 ft ,5 in x 15 ft | |
| Dining room | 12 ft x 12 ft | |
| Den | 8 ft x 7 ft |
| Features | |||||
|---|---|---|---|---|---|
| Garage(2) | Open | Laundry - In Suite | |||










































