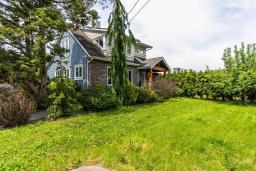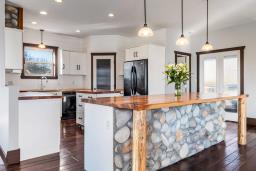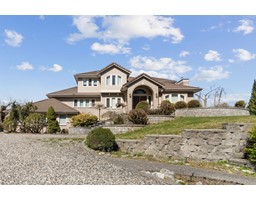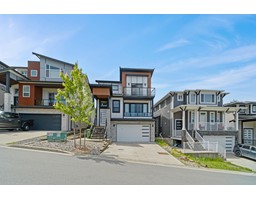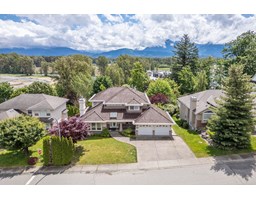9995 KENSWOOD DRIVE|Little Mountain, Chilliwack, British Columbia, CA
Address: 9995 KENSWOOD DRIVE|Little Mountain, Chilliwack, British Columbia
Summary Report Property
- MKT IDR3008819
- Building TypeHouse
- Property TypeSingle Family
- StatusBuy
- Added4 weeks ago
- Bedrooms4
- Bathrooms2
- Area3109 sq. ft.
- DirectionNo Data
- Added On01 Jun 2025
Property Overview
YOUR PIECE OF PARADISE w/ GORGEOUS VIEWS on Little Mountain! Desirable Kenswood Dr neighbourhood sets the scene for this charming & spacious 4-bedroom home, w/ 1 bed GROUND LEVEL inlaw suite w/ plenty of windows to let in lots of natural light & garden views. Situated on a .31 acre w/ potential for subdivision. (see city for details) Upstairs you'll enjoy stunning valley views from the covered front deck & floor to ceiling Low-E ultra efficient windows. Main floor is perfect for entertaining w/ an expansive living and dining room w/ 12 foot tongue and groove vaulted ceilings & a natural transition to the large deck. The yard is a gardener's dream w/ space to grow your private haven. Newer central furnace and A/C. You must see this in person to fully appreciate it--book your showing today! (id:51532)
Tags
| Property Summary |
|---|
| Building |
|---|
| Level | Rooms | Dimensions |
|---|---|---|
| Basement | Living room | 11 ft ,6 in x 17 ft ,5 in |
| Dining room | 11 ft ,6 in x 8 ft ,1 in | |
| Kitchen | 11 ft ,6 in x 8 ft ,9 in | |
| Bedroom 4 | 11 ft ,6 in x 12 ft ,2 in | |
| Storage | 9 ft ,2 in x 14 ft ,9 in | |
| Storage | 7 ft ,8 in x 12 ft ,3 in | |
| Flex Space | 9 ft ,2 in x 16 ft ,5 in | |
| Laundry room | 5 ft ,1 in x 7 ft ,6 in | |
| Main level | Living room | 22 ft ,3 in x 17 ft ,4 in |
| Dining room | 11 ft ,8 in x 12 ft ,1 in | |
| Eating area | 9 ft ,8 in x 5 ft ,1 in | |
| Kitchen | 11 ft ,8 in x 8 ft ,6 in | |
| Primary Bedroom | 14 ft ,3 in x 12 ft ,5 in | |
| Bedroom 2 | 9 ft ,4 in x 12 ft | |
| Bedroom 3 | 12 ft x 11 ft ,1 in | |
| Foyer | 7 ft ,8 in x 4 ft ,9 in |
| Features | |||||
|---|---|---|---|---|---|
| Garage(2) | Washer | Dryer | |||
| Refrigerator | Stove | Dishwasher | |||
| Central air conditioning | |||||








































