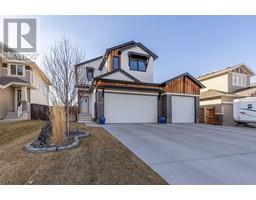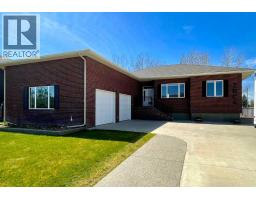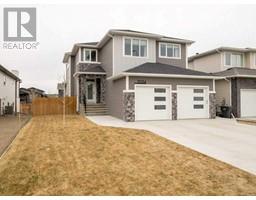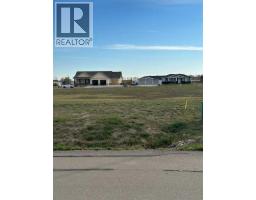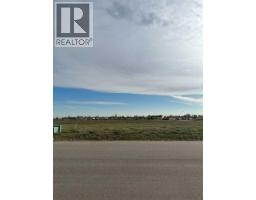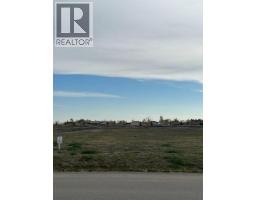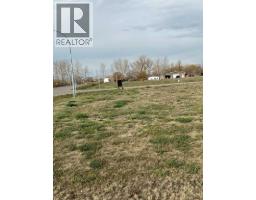1423 20 Street, Coaldale, Alberta, CA
Address: 1423 20 Street, Coaldale, Alberta
Summary Report Property
- MKT IDA2207449
- Building TypeHouse
- Property TypeSingle Family
- StatusBuy
- Added1 weeks ago
- Bedrooms4
- Bathrooms2
- Area1217 sq. ft.
- DirectionNo Data
- Added On09 Apr 2025
Property Overview
With just shy of 11,000 sq/ft, this lot offers you a spacious yard, super sized detached garage and enough parking for all your guests to park off-street! This home has been lovingly renovated and upgraded in the past few years, with over $65,000 spent on features such as a new sunroom, garage heater, toilets, carpet, EV charging (220V), soffit, fascia, gutters, paint, fencing, concrete pad and SO much more! This bi-level home offers a bright main floor with 2 living areas thanks to the 4 season sunroom, dining area and cozy kitchen with stainless steel appliances. There's 2 bedrooms up that share a 4 piece bathroom to round out the main floor. The basement is a walk-out from the secondary sun room, 2 more bedrooms, 3 piece bathroom, laundry room, private family room and plentiful storage space. The detached garage measures 30'6" x 21'5" and is heated with EV charging. The yard has a newly installed fence, spacious garden areas and a patio to enjoy this summer! (id:51532)
Tags
| Property Summary |
|---|
| Building |
|---|
| Land |
|---|
| Level | Rooms | Dimensions |
|---|---|---|
| Basement | 3pc Bathroom | 4.25 Ft x 6.83 Ft |
| Family room | 13.25 Ft x 13.75 Ft | |
| Bedroom | 10.75 Ft x 12.83 Ft | |
| Bedroom | 9.08 Ft x 13.67 Ft | |
| Sunroom | 9.33 Ft x 23.00 Ft | |
| Laundry room | 7.83 Ft x 7.83 Ft | |
| Furnace | 3.58 Ft x 5.83 Ft | |
| Main level | 4pc Bathroom | 9.17 Ft x 7.25 Ft |
| Kitchen | 9.17 Ft x 13.92 Ft | |
| Living room | 15.83 Ft x 16.33 Ft | |
| Dining room | 9.50 Ft x 9.50 Ft | |
| Sunroom | 9.33 Ft x 23.42 Ft | |
| Primary Bedroom | 12.33 Ft x 13.67 Ft | |
| Bedroom | 12.67 Ft x 8.50 Ft |
| Features | |||||
|---|---|---|---|---|---|
| Detached Garage(2) | Other | Parking Pad | |||
| Refrigerator | Dishwasher | Stove | |||
| Hood Fan | Window Coverings | Garage door opener | |||
| Washer & Dryer | Separate entrance | Walk out | |||
| Central air conditioning | |||||




















































