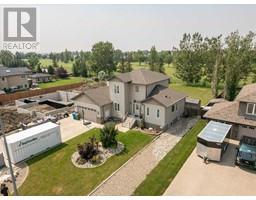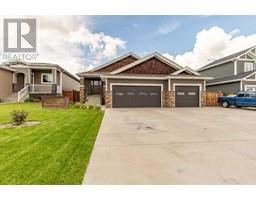6, 803 19a Avenue, Coaldale, Alberta, CA
Address: 6, 803 19a Avenue, Coaldale, Alberta
Summary Report Property
- MKT IDA2155571
- Building TypeDuplex
- Property TypeSingle Family
- StatusBuy
- Added13 weeks ago
- Bedrooms2
- Bathrooms2
- Area605 sq. ft.
- DirectionNo Data
- Added On16 Aug 2024
Property Overview
Welcome to #6, located at 803 19a Avenue in the charming town of Coaldale! This delightful two-bedroom, two-bathroom home offers a comfortable and convenient living experience, perfect for individuals or small families. As you step into the main floor, you'll be greeted by a well-designed kitchen that provides ample space for cooking and storage. The adjacent living room offers a cozy area for relaxation and entertainment. Completing the main floor is a conveniently located laundry area and a 2pc bathroom, adding to the home's practicality and ease of living. Descend to the lower level, where you'll find two inviting bedrooms, providing a peaceful retreat for rest and relaxation. The primary bedroom is a standout feature, boasting a spacious walk-in closet, ensuring you have plenty of storage for your wardrobe and personal items. Additionally, the lower level includes a well-appointed 4pc bathroom, catering to all your needs. One of the highlights of this condo is the deck located just off the kitchen. This outdoor space is perfect for enjoying your morning coffee, hosting a barbecue, or simply soaking in the fresh air. Parking will never be an issue with your assigned parking spot, providing you with the convenience and security you desire. This condo offers a wonderful opportunity to enjoy the best of Coaldale living. Don't miss your chance to make Condo #6 at 803 19a Avenue your new home — contact your favourite REALTOR® to book a private viewing. (id:51532)
Tags
| Property Summary |
|---|
| Building |
|---|
| Land |
|---|
| Level | Rooms | Dimensions |
|---|---|---|
| Lower level | 4pc Bathroom | Measurements not available |
| Bedroom | 11.50 Ft x 10.92 Ft | |
| Bedroom | 11.17 Ft x 12.00 Ft | |
| Other | 7.08 Ft x 7.58 Ft | |
| Main level | 2pc Bathroom | Measurements not available |
| Kitchen | 13.17 Ft x 17.75 Ft | |
| Laundry room | 5.58 Ft x 6.83 Ft | |
| Living room | 11.92 Ft x 12.17 Ft |
| Features | |||||
|---|---|---|---|---|---|
| Parking | Washer | Refrigerator | |||
| Dishwasher | Stove | Dryer | |||
| Window Coverings | Central air conditioning | ||||
















































