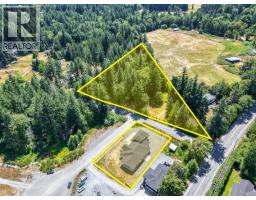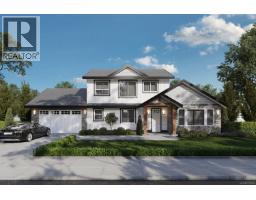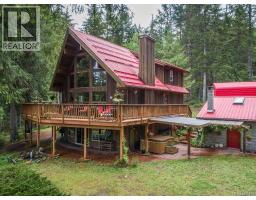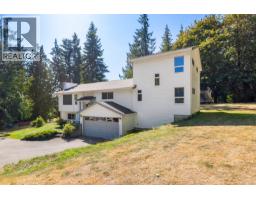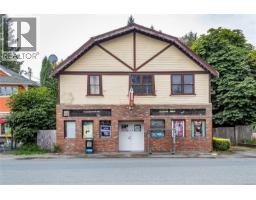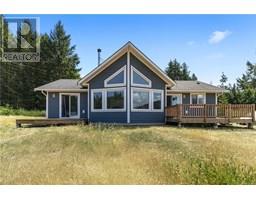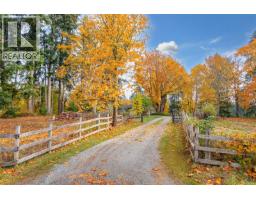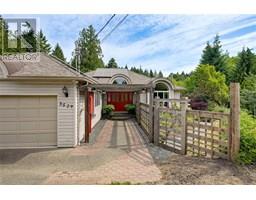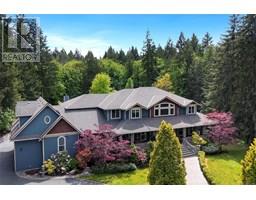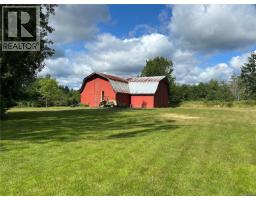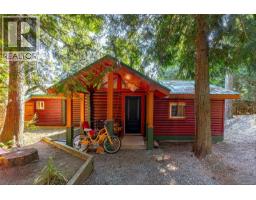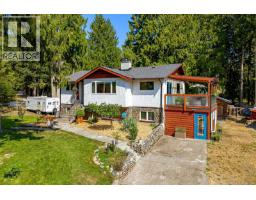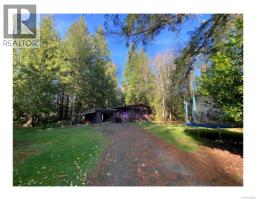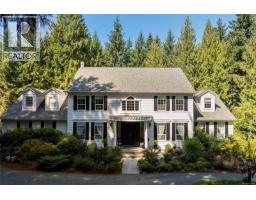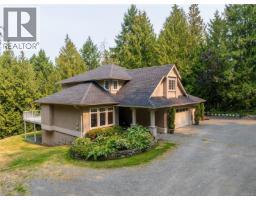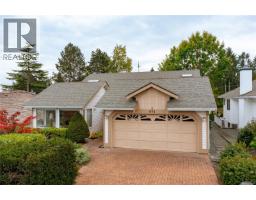10 1260 Fisher Rd Terrace Place Park, Cobble Hill, British Columbia, CA
Address: 10 1260 Fisher Rd, Cobble Hill, British Columbia
Summary Report Property
- MKT ID1013344
- Building TypeManufactured Home
- Property TypeSingle Family
- StatusBuy
- Added9 weeks ago
- Bedrooms2
- Bathrooms2
- Area1152 sq. ft.
- DirectionNo Data
- Added On13 Sep 2025
Property Overview
OPEN HOUSE Sunday 2–4 pm. Ideally located in the quiet, well-managed Terrace Place (at least one owner aged 50+), this beautifully updated manufactured home offers over 1,150 sq. ft. with 2 bedrooms, 2 bathrooms, and a versatile den. The open-concept layout features a spacious living room and a large kitchen with centre island seating, modern appliances, and cabinetry that extends into the dining area for added storage. Enjoy the large covered deck for entertaining, plus a powered workshop and a covered lean-to. Additional highlights include a heat pump with three AC units, vinyl windows, a durable metal roof, and parking for 4+ vehicles. Terrace Place is pet-friendly and provides a peaceful setting in the Cowichan Valley, close to marinas, golf courses, fishing, trails, farmers markets, and more—all within an easy commute to Duncan and Victoria. Move-in ready, this home is perfect for those looking to downsize without sacrificing comfort or outdoor space. (id:51532)
Tags
| Property Summary |
|---|
| Building |
|---|
| Land |
|---|
| Level | Rooms | Dimensions |
|---|---|---|
| Main level | Den | 10'0 x 10'9 |
| Storage | 9'0 x 11'0 | |
| Dining room | 8'0 x 11'2 | |
| Kitchen | 10'4 x 11'4 | |
| Living room | 14'2 x 11'3 | |
| Primary Bedroom | 12'0 x 10'9 | |
| Ensuite | 4-Piece | |
| Bedroom | 8'10 x 11'6 | |
| Bathroom | 4-Piece | |
| Entrance | 3'5 x 8'8 |
| Features | |||||
|---|---|---|---|---|---|
| Park setting | Other | Air Conditioned | |||






















