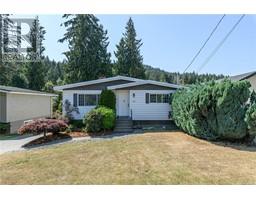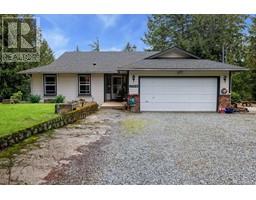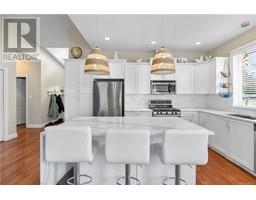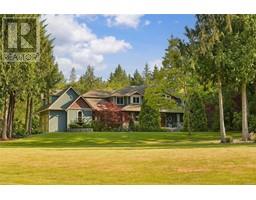1049 Braithwaite Dr Cobble Hill, Cobble Hill, British Columbia, CA
Address: 1049 Braithwaite Dr, Cobble Hill, British Columbia
Summary Report Property
- MKT ID963382
- Building TypeHouse
- Property TypeSingle Family
- StatusBuy
- Added18 weeks ago
- Bedrooms6
- Bathrooms4
- Area3630 sq. ft.
- DirectionNo Data
- Added On13 Jul 2024
Property Overview
Experience the combination of luxury & natural beauty with this stunning 6 bed,4 bath home nestled on a serene,private acreage in Braithwaite Estates surrounded by lush trees.This property offers close proximity to B.C.’s best private schools,golf courses,marinas,trails,Victoria amenities and several float plane options to Vancouver.The bright & open main floor plan floods with natural light;highlighting the rich custom-milled fir flooring throughout.The specially designed chef’s kitchen is equipped with a Viking gas range,SS appliances,walk-in pantry,custom cabinetry and a large island with ample storage.Step out onto the spacious patio and balcony areas to immerse yourself in views of the landscape,well kept gardens,and lower orchard.This outdoor haven is complemented by a cozy fire pit;perfect for enjoying summer evenings.Downstairs boasts a theatre room adding to this impressive residence;offering comfort,elegance & income potential.Zoning allows for secondary accommodation. (id:51532)
Tags
| Property Summary |
|---|
| Building |
|---|
| Land |
|---|
| Level | Rooms | Dimensions |
|---|---|---|
| Second level | Bedroom | 12 ft x 12 ft |
| Bathroom | 4-Piece | |
| Ensuite | 5-Piece | |
| Primary Bedroom | 19 ft x 13 ft | |
| Bedroom | 13 ft x 13 ft | |
| Bedroom | 12 ft x 11 ft | |
| Lower level | Storage | 19 ft x 19 ft |
| Bathroom | 3-Piece | |
| Bedroom | 14 ft x 11 ft | |
| Den | 11 ft x 10 ft | |
| Patio | 16 ft x 7 ft | |
| Family room | 25 ft x 18 ft | |
| Bedroom | 17 ft x 11 ft | |
| Main level | Bathroom | 2-Piece |
| Laundry room | 12 ft x 7 ft | |
| Pantry | 6 ft x 4 ft | |
| Kitchen | 15 ft x 11 ft | |
| Dining room | 14 ft x 10 ft | |
| Living room | 17 ft x 17 ft | |
| Office | 12 ft x 12 ft | |
| Entrance | 11 ft x 6 ft |
| Features | |||||
|---|---|---|---|---|---|
| Acreage | Park setting | Private setting | |||
| Southern exposure | Wooded area | Irregular lot size | |||
| Sloping | Other | Marine Oriented | |||
| Air Conditioned | Central air conditioning | Fully air conditioned | |||




















































































