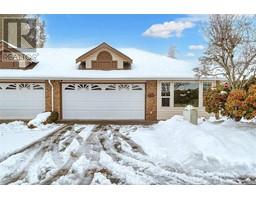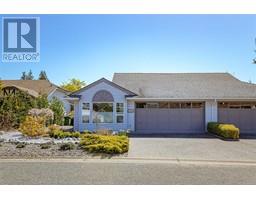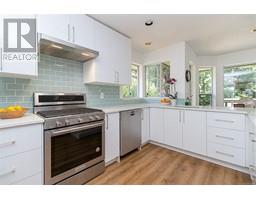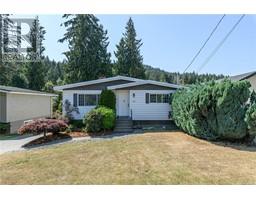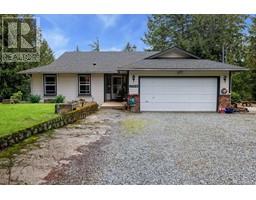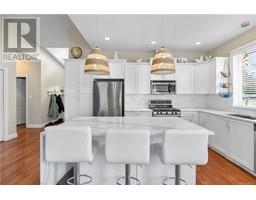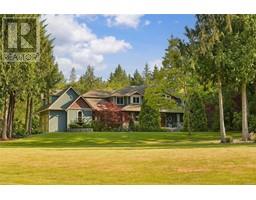589 Pine Ridge Dr ARBUTUS RIDGE, Cobble Hill, British Columbia, CA
Address: 589 Pine Ridge Dr, Cobble Hill, British Columbia
Summary Report Property
- MKT ID967035
- Building TypeHouse
- Property TypeSingle Family
- StatusBuy
- Added14 weeks ago
- Bedrooms2
- Bathrooms2
- Area1717 sq. ft.
- DirectionNo Data
- Added On13 Aug 2024
Property Overview
Stunning views across the award winning Arbutus Ridge golf course toward distant scenic moutains. This IS paradise. This beautiful two bedroom, two bathroom rancher home is situated on a rare corner lot, with flat access and patios for ongoing enjoyment. Enjoy the morning sun in the front courtyard patio, or the spectacular Cowichan evening skies from the back patio (partially covered) and back yard. With an updated kitchen and heat pump, living is comfortable here. Plus there is a den and sunroom to take in the views too. Loads of charm and character in this efficent layout. Bonus; sizeable crawlspace for storage or workshop. (access the crawlspace from the full size door in the garage).Outside, the yard has new drip irrigation and thoughtful, professional landscaping which offers privacy as well as a dreamy pond with rhodo's, lilies and grasses. Nature is at your doorstep. If you value nature, serenity, security and community, this is a must see. (id:51532)
Tags
| Property Summary |
|---|
| Building |
|---|
| Level | Rooms | Dimensions |
|---|---|---|
| Lower level | Utility room | 27' x 37' |
| Main level | Patio | 21'0 x 10'6 |
| Patio | 28'1 x 13'9 | |
| Laundry room | 8'8 x 6'1 | |
| Kitchen | 12'9 x 14'1 | |
| Eating area | 9'3 x 9'7 | |
| Dining room | 8'5 x 14'1 | |
| Living room | 12'2 x 8'0 | |
| Living room | 18'10 x 11'11 | |
| Den | 7'11 x 12'10 | |
| Bathroom | 3-Piece | |
| Bedroom | 9'8 x 14'1 | |
| Ensuite | 5-Piece | |
| Primary Bedroom | 11'10 x 18'8 | |
| Entrance | 6'4 x 12'1 |
| Features | |||||
|---|---|---|---|---|---|
| See Remarks | |||||






















































