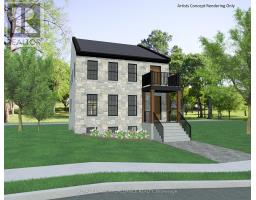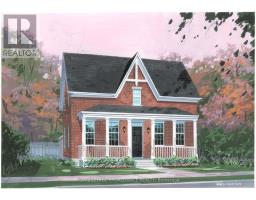102 - 300 D'ARCY STREET, Cobourg, Ontario, CA
Address: 102 - 300 D'ARCY STREET, Cobourg, Ontario
Summary Report Property
- MKT IDX8375130
- Building TypeRow / Townhouse
- Property TypeSingle Family
- StatusBuy
- Added22 weeks ago
- Bedrooms2
- Bathrooms2
- Area0 sq. ft.
- DirectionNo Data
- Added On20 Jun 2024
Property Overview
Leave the property maintenance, snow removal and grass cutting for someone else to do! Enjoy a carefree lifestyle with this all brick, 2 bedroom/ 3 bathroom townhome located close to Cobourg's historic downtown and beautiful beach. For those that like to lock up and go south or head up to the cottage for a few months, THIS condo is exactly what you need !! The main floor features hardwood floors throughout, inside entry from the single car garage, nine foot ceilings and an open concept kitchen/ living area with a walkout to a very private south facing patio. The upper level boasts the convenient stacked washer dryer just outside the 2 spacious bedrooms and a large 4 piece bathroom. The primary bedroom offers a 3 piece ensuite, Walk-In closet and Juliet balcony **** EXTRAS **** Downstairs, the fully finished basement has recessed lighting, huge wall to wall closets, upgraded insulation throughout and offers a perfect space for a media or recreation room. (id:51532)
Tags
| Property Summary |
|---|
| Building |
|---|
| Level | Rooms | Dimensions |
|---|---|---|
| Second level | Primary Bedroom | 3.61 m x 5.06 m |
| Bathroom | Measurements not available | |
| Bedroom 2 | 3 m x 5.89 m | |
| Bathroom | Measurements not available | |
| Basement | Recreational, Games room | 6.57 m x 5.26 m |
| Utility room | 3.28 m x 1.69 m | |
| Main level | Foyer | 2.72 m x 5.25 m |
| Kitchen | 4.33 m x 3.25 m | |
| Living room | 4.73 m x 5.37 m | |
| Bathroom | Measurements not available |
| Features | |||||
|---|---|---|---|---|---|
| Balcony | In suite Laundry | Attached Garage | |||
| Garage door opener remote(s) | Dryer | Garage door opener | |||
| Washer | Central air conditioning | ||||


























































