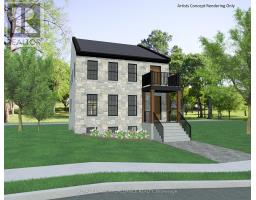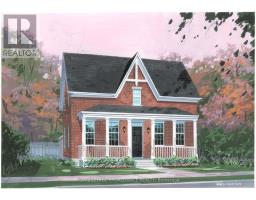330 BALL STREET, Cobourg, Ontario, CA
Address: 330 BALL STREET, Cobourg, Ontario
Summary Report Property
- MKT IDX9244992
- Building TypeHouse
- Property TypeSingle Family
- StatusBuy
- Added14 weeks ago
- Bedrooms2
- Bathrooms1
- Area0 sq. ft.
- DirectionNo Data
- Added On12 Aug 2024
Property Overview
Welcome to this charming home located in the heart of Downtown Cobourg, where you'll feel like you are living in a fairytale. This beautiful property has a newly fenced backyard that is truly charming, perfect for enjoying the outdoors in privacy and tranquility.The home itself is a classic older property that has been tastefully updated while still maintaining its original charm. With 2 bedrooms and 1 bathroom, this cozy home is perfect for your tiny family or couple looking for their dream home.The kitchen has been beautifully updated and features modern amenities, while still retaining its charm and character. The garden doors off the kitchen lead out to the backyard, creating a seamless connection between indoor and outdoor living.Recent upgrades include a new roof, new garden doors, and a newly fenced and paved driveway, ensuring that this home is move-in ready and will provide years of comfort and enjoyment.Don't miss out on the opportunity to own this charming piece of Cobourg history. ** This is a linked property.** (id:51532)
Tags
| Property Summary |
|---|
| Building |
|---|
| Land |
|---|
| Level | Rooms | Dimensions |
|---|---|---|
| Main level | Foyer | 3.31 m x 1.05 m |
| Living room | 9.4 m x 13.9 m | |
| Dining room | 2.35 m x 4.19 m | |
| Primary Bedroom | 3.49 m x 4.02 m | |
| Bedroom 2 | 3.48 m x 5.2 m | |
| Bathroom | 2.42 m x 4 m | |
| Kitchen | 2.84 m x 4.19 m |
| Features | |||||
|---|---|---|---|---|---|
| Dryer | Microwave | Refrigerator | |||
| Stove | Washer | ||||




























































