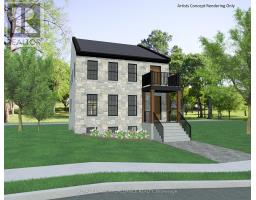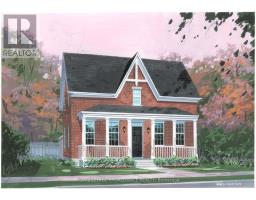402 - 145 THIRD STREET STREET, Cobourg, Ontario, CA
Address: 402 - 145 THIRD STREET STREET, Cobourg, Ontario
Summary Report Property
- MKT IDX8202454
- Building TypeApartment
- Property TypeSingle Family
- StatusBuy
- Added19 weeks ago
- Bedrooms2
- Bathrooms2
- Area0 sq. ft.
- DirectionNo Data
- Added On10 Jul 2024
Property Overview
If you are looking for Luxury, this Open concept Penthouse Condo with Views of Lake Ontario and Cobourg Marina is perfect for you. With over 1300ft2 living space, complete with granite counters, skylights, and large south facing windows. Enjoy the outdoors on the large Terrace with remote controlled Awnings and a Natural Gas BBQ outlet. The newly Renovated Kitchen includes back lighting in the glass front cupboards, gorgeous granite counter and stainless appliances making it magazine worthy. Natural light floods in with the skylight. The Spacious Living room with vaulted ceilings, boosts a 2 sided remote controlled fireplace to warm you in the evening. This Condo Building has been extensively renovated in the past year to give you a warm welcome as you enter building as well as the meeting/entertainment rooms. Enjoy a 5 min walk to the main streets of Cobourg for some great restaurants or stroll along the beach for a romantic evening. Don't miss this one! **** EXTRAS **** There is a gas line hook up behind the stove. Storage Locker is located directly in front of your Exclusive underground parking spot. (id:51532)
Tags
| Property Summary |
|---|
| Building |
|---|
| Land |
|---|
| Level | Rooms | Dimensions |
|---|---|---|
| Flat | Foyer | 3.13 m x 1.94 m |
| Dining room | 2.12 m x 3.14 m | |
| Kitchen | 4.63 m x 3.25 m | |
| Living room | 5.79 m x 5.99 m | |
| Primary Bedroom | 5.23 m x 3.12 m | |
| Bathroom | 2.95 m x 2.67 m | |
| Bedroom 2 | 3.08 m x 3.87 m | |
| Bathroom | 2.36 m x 1.7 m | |
| Laundry room | 1.62 m x 1.81 m |
| Features | |||||
|---|---|---|---|---|---|
| Open space | Wheelchair access | Carpet Free | |||
| Guest Suite | Underground | Water Heater | |||
| Dishwasher | Dryer | Furniture | |||
| Microwave | Refrigerator | Stove | |||
| Central air conditioning | Ventilation system | Party Room | |||
| Visitor Parking | Fireplace(s) | Storage - Locker | |||




















































