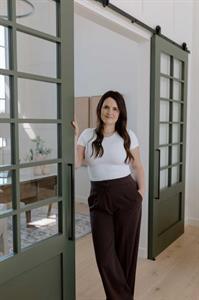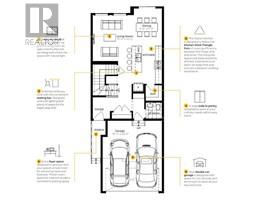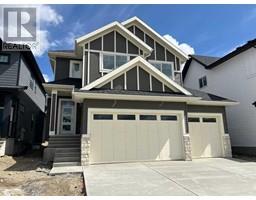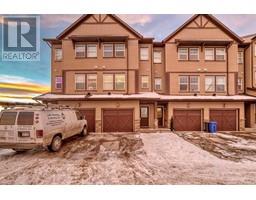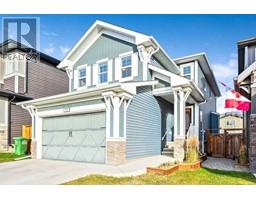134 Bow Ridge Court Bow Ridge, Cochrane, Alberta, CA
Address: 134 Bow Ridge Court, Cochrane, Alberta
Summary Report Property
- MKT IDA2197815
- Building TypeHouse
- Property TypeSingle Family
- StatusBuy
- Added3 weeks ago
- Bedrooms5
- Bathrooms3
- Area1277 sq. ft.
- DirectionNo Data
- Added On09 Mar 2025
Property Overview
****OPEN HOUSE SATURDAY MARCH 8 AND SUNDAY MARCH 9 11:00-3:00 BOTH DAYS **** Nestled in the highly sought-after Bow Ridge community, this exceptional detached home sits on a huge corner lot with RV parking and direct access to a sprawling field and open park space. Just steps from the Bow River and scenic forested walking paths, this property offers both tranquility and convenience. Inside, you'll find upgraded LVP flooring, a beautifully renovated kitchen with quartz countertops, stainless steel appliances, and tons of storage. Natural light floods the space, enhancing the home's warm and inviting atmosphere. With 5 bedrooms, 3 bathrooms, and a fully finished walkout basement, this home is designed for comfort and functionality. The main level features 3 bedrooms, including a large primary suite with an ensuite bath, plus 2 additional bedrooms. The walkout basement expands the living space with a large flex area, two more spacious bedrooms, and a third full bath. Step onto the deck and take in the unobstructed views of the adjacent field. The mature landscaping and fully fenced yard create a private outdoor retreat. Opportunities like this in Bow Ridge are rare-don't miss your chance to own this incredible home! (id:51532)
Tags
| Property Summary |
|---|
| Building |
|---|
| Land |
|---|
| Level | Rooms | Dimensions |
|---|---|---|
| Basement | Bedroom | 4.51 M x 3.93 M |
| Bedroom | 5.47 M x 3.64 M | |
| 3pc Bathroom | 2.59 M x 3.27 M | |
| Main level | Bedroom | 4.20 M x 3.60 M |
| Bedroom | 3.15 M x 2.79 M | |
| Primary Bedroom | 4.21 M x 3.35 M | |
| 3pc Bathroom | 2.45 M x 1.52 M | |
| 4pc Bathroom | 2.74 M x 1.52 M |
| Features | |||||
|---|---|---|---|---|---|
| Cul-de-sac | Other | PVC window | |||
| Closet Organizers | Attached Garage(2) | RV | |||
| Washer | Refrigerator | Range - Electric | |||
| Dishwasher | Dryer | Microwave Range Hood Combo | |||
| Separate entrance | Walk out | None | |||







































