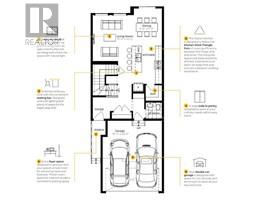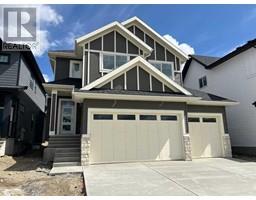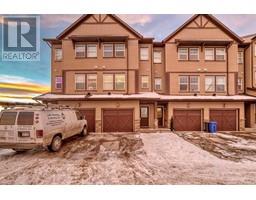136 Sunrise Common Sunset Ridge, Cochrane, Alberta, CA
Address: 136 Sunrise Common, Cochrane, Alberta
Summary Report Property
- MKT IDA2207017
- Building TypeHouse
- Property TypeSingle Family
- StatusBuy
- Added3 weeks ago
- Bedrooms4
- Bathrooms4
- Area2252 sq. ft.
- DirectionNo Data
- Added On31 Mar 2025
Property Overview
Discover your dream home in the sought-after Sunset Ridge community of Cochrane! Nestled alongside picturesque park pathways, this property offers serene views and direct access to nature, making it an ideal haven for your family.Upon arrival, you'll be captivated by the elegant Hardie Board siding and the exposed concrete driveway, which enhance the home's curb appeal. The spacious double-car garage provides ample room for vehicles and storage.Enter into a welcoming open-concept living area with impressive 9-foot ceilings and a grand entryway that sets the tone for this expansive home. The bright main floor boasts a chef's kitchen featuring a gas range, a walk-through custom pantry, and a gas BBQ line for effortless outdoor cooking. The kitchen seamlessly connects to the living and dining areas, perfect for family gatherings and entertaining.The upper level hosts a generously sized primary bedroom, offering a tranquil retreat with plenty of space for relaxation. With three additional bedrooms and 3.5 bathrooms, there's ample room for the entire family. The oversized bonus room is perfect for a cozy media room, play area, or extra living space.The fully finished walk-out basement includes a dedicated office space, a rec room with a dry bar, and abundant space for entertainment and relaxation. It opens to a fully fenced backyard with access to the park pathways.This home combines style, functionality, and modern comforts. Don't miss the opportunity to make this exceptional property in Sunset Ridge your new home—schedule a tour today and start imagining your future here! (id:51532)
Tags
| Property Summary |
|---|
| Building |
|---|
| Land |
|---|
| Level | Rooms | Dimensions |
|---|---|---|
| Basement | 3pc Bathroom | 8.67 Ft x 7.33 Ft |
| Bedroom | 8.67 Ft x 15.00 Ft | |
| Office | 8.67 Ft x 13.33 Ft | |
| Living room | 14.00 Ft x 17.58 Ft | |
| Main level | Living room | 14.00 Ft x 17.67 Ft |
| Kitchen | 10.42 Ft x 17.00 Ft | |
| Dining room | 10.42 Ft x 11.33 Ft | |
| 2pc Bathroom | 5.00 Ft x 5.00 Ft | |
| Upper Level | Primary Bedroom | 14.00 Ft x 17.67 Ft |
| Bedroom | 9.42 Ft x 11.00 Ft | |
| Bedroom | 9.42 Ft x 11.00 Ft | |
| Bonus Room | 18.42 Ft x 13.25 Ft | |
| 5pc Bathroom | 11.08 Ft x 5.33 Ft | |
| 4pc Bathroom | 5.00 Ft x 10.25 Ft | |
| Laundry room | 8.17 Ft x 8.75 Ft |
| Features | |||||
|---|---|---|---|---|---|
| See remarks | Gas BBQ Hookup | Attached Garage(2) | |||
| Washer | Refrigerator | Range - Gas | |||
| Dishwasher | Oven | Dryer | |||
| Microwave | Hood Fan | Window Coverings | |||
| Garage door opener | Walk out | Central air conditioning | |||
















































