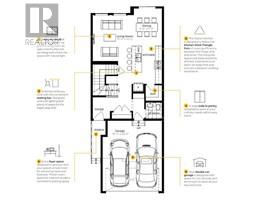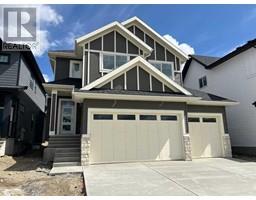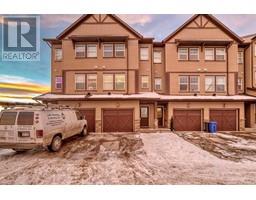149 Bow Ridge Crescent Bow Ridge, Cochrane, Alberta, CA
Address: 149 Bow Ridge Crescent, Cochrane, Alberta
Summary Report Property
- MKT IDA2210467
- Building TypeHouse
- Property TypeSingle Family
- StatusBuy
- Added7 hours ago
- Bedrooms3
- Bathrooms4
- Area1838 sq. ft.
- DirectionNo Data
- Added On21 Apr 2025
Property Overview
Situated in the established community of Bow Ridge, 149 Bow Ridge Crescent offers space, comfort, and scenic views in one of Cochrane’s most naturally beautiful settings. With 2,598 sqft. of total finished living space, this fully developed walkout home features 3 bedrooms, 3.5 bathrooms, and a layout that’s as functional as it is inviting. The main level welcomes you with a bright, open-concept floor plan, featuring an upgraded kitchen with modern finishes and plenty of counter space, a spacious living area with large windows, and a dining space that opens onto the elevated back deck—perfect for morning coffee or evening dinners overlooking the town and valley beyond. A dedicated den on the main floor offers flexible space for a home office, reading room, or play area.Upstairs, you’ll find three generously sized bedrooms, including a private primary retreat with a walk-in closet and ensuite bath, plus another full bathroom and a convenient upper-level laundry area. The fully finished walkout basement adds versatile space with a large entertainment area, a flexible room ideal for a home gym or guest room, and a full bathroom featuring a relaxing steam shower. The basement also includes in-floor heating, creating a warm and comfortable environment year-round. Step outside to a lower patio with a hot tub and a concrete pad setup—currently home to a pool—surrounded by established vegetation that offers privacy and character to the outdoor space.Additional features include a double front attached garage and a park directly across the street. Located just steps from Cochrane’s scenic walking paths and a short drive to downtown amenities, this Bow Ridge home delivers the perfect blend of quiet living and everyday convenience—ideal for families or anyone looking for extra space in a peaceful, well-connected neighborhood. (id:51532)
Tags
| Property Summary |
|---|
| Building |
|---|
| Land |
|---|
| Level | Rooms | Dimensions |
|---|---|---|
| Basement | Recreational, Games room | 14.00 Ft x 28.00 Ft |
| Other | 6.75 Ft x 13.42 Ft | |
| 3pc Bathroom | 6.42 Ft x 10.50 Ft | |
| Main level | Other | 6.00 Ft x 9.75 Ft |
| Living room | 13.33 Ft x 15.58 Ft | |
| Dining room | 9.08 Ft x 15.00 Ft | |
| Kitchen | 10.83 Ft x 14.00 Ft | |
| Den | 9.00 Ft x 10.58 Ft | |
| Other | 4.50 Ft x 9.67 Ft | |
| 2pc Bathroom | 4.58 Ft x 5.00 Ft | |
| Upper Level | Primary Bedroom | 12.00 Ft x 15.08 Ft |
| Bedroom | 9.00 Ft x 12.17 Ft | |
| Bedroom | 9.00 Ft x 9.50 Ft | |
| 5pc Bathroom | 8.58 Ft x 11.42 Ft | |
| 4pc Bathroom | 7.58 Ft x 8.75 Ft | |
| Laundry room | 5.08 Ft x 5.83 Ft |
| Features | |||||
|---|---|---|---|---|---|
| Cul-de-sac | Concrete | Attached Garage(2) | |||
| Washer | Refrigerator | Oven | |||
| Dryer | Garage door opener | Walk out | |||
| None | |||||



























































