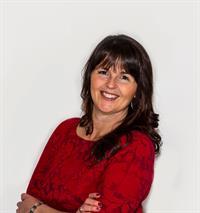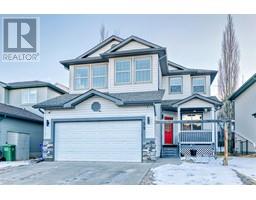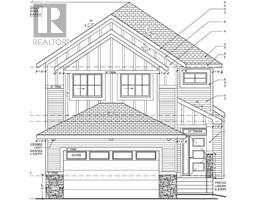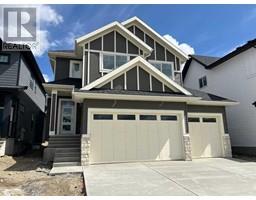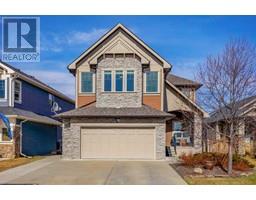148 Baird Avenue East End, Cochrane, Alberta, CA
Address: 148 Baird Avenue, Cochrane, Alberta
Summary Report Property
- MKT IDA2205808
- Building TypeHouse
- Property TypeSingle Family
- StatusBuy
- Added10 weeks ago
- Bedrooms5
- Bathrooms3
- Area1255 sq. ft.
- DirectionNo Data
- Added On27 Mar 2025
Property Overview
5 BEDROOMS | 2nd KITCHEN | 2nd LAUNDRY | DETACHED GARAGE | EXTENSIVELY RENOVATED | This East End bi-level home offers a great investment opportunity, or functional layout. As you enter you'll be greeted by a bright and inviting living room, featuring a cozy white brick fireplace that adds warmth and character to the space. The kitchen is complete with a breakfast nook, a window that lets in plenty of natural light, and direct access to the backyard, ideal for summer BBQs and outdoor gatherings. The main level features three comfortable bedrooms, including the primary bedroom with its own 2-piece ensuite for added privacy and convenience. A 4-piece bath serves the rest of the upper level, and a washer/dryer combo is tucked away in the hallway for convenience. The fully finished basement is finished with a 2nd kitchen offering a second living room with another fireplace, a peninsula-style kitchen, two additional bedrooms, 3-piece bath, separate laundry area in the utility room and a separate entrance. The backyard is an outdoor retreat with garden boxes perfect for growing your own vegetables, along with perimeter trees and shrubs providing a natural, serene ambiance. The double detached garage leads to the back lane, adding extra convenience for parking and access. Located in Cochrane’s East End, this home has quick access to downtown shopping, restaurants and the 1A highway. The neighbourhood also offers outdoor recreation with tennis and pickle ball courts, playgrounds, and scenic walking trails (id:51532)
Tags
| Property Summary |
|---|
| Building |
|---|
| Land |
|---|
| Level | Rooms | Dimensions |
|---|---|---|
| Basement | 3pc Bathroom | 7.42 Ft x 5.17 Ft |
| Bedroom | 14.92 Ft x 8.83 Ft | |
| Bedroom | 8.17 Ft x 10.67 Ft | |
| Kitchen | 15.58 Ft x 15.17 Ft | |
| Recreational, Games room | 11.67 Ft x 13.42 Ft | |
| Furnace | 13.25 Ft x 19.58 Ft | |
| Main level | 2pc Bathroom | 4.00 Ft x 7.67 Ft |
| 4pc Bathroom | 6.83 Ft x 7.67 Ft | |
| Bedroom | 13.17 Ft x 9.42 Ft | |
| Bedroom | 13.17 Ft x 10.42 Ft | |
| Breakfast | 9.00 Ft x 6.17 Ft | |
| Dining room | 11.50 Ft x 8.67 Ft | |
| Kitchen | 12.75 Ft x 8.42 Ft | |
| Living room | 16.75 Ft x 14.08 Ft | |
| Primary Bedroom | 11.17 Ft x 12.08 Ft |
| Features | |||||
|---|---|---|---|---|---|
| Back lane | Detached Garage(2) | Refrigerator | |||
| Dishwasher | Stove | Microwave Range Hood Combo | |||
| Window Coverings | Washer & Dryer | Separate entrance | |||
| Suite | None | ||||



















































