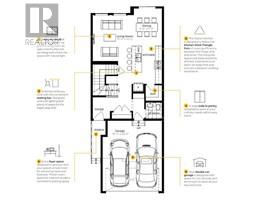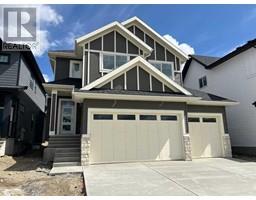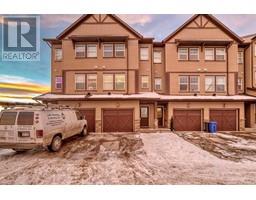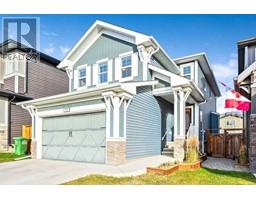15 Belgian Link Heartland, Cochrane, Alberta, CA
Address: 15 Belgian Link, Cochrane, Alberta
Summary Report Property
- MKT IDA2208177
- Building TypeRow / Townhouse
- Property TypeSingle Family
- StatusBuy
- Added1 days ago
- Bedrooms3
- Bathrooms3
- Area1590 sq. ft.
- DirectionNo Data
- Added On06 Apr 2025
Property Overview
*Open House Saturday April 5th 2-4 pm* Welcome to this spacious end unit in Cochrane’s family-friendly Heartland community. With 3 bedrooms, 2.5 bathrooms, and a layout designed for everyday living, this home offers plenty of space to grow into. The main floor features 9 ft ceilings, enhancing the open and airy feel, while hardwood floors add warmth and character. A gas fireplace creates a cozy focal point in the living area, and the kitchen boasts sleek stainless steel appliances for a modern touch. Upstairs, the primary bedroom includes an ensuite with dual sinks, large walk-in closet and the conveniently located upper laundry room makes daily chores a breeze. Step outside to enjoy the deck, complete with a natural gas BBQ line—perfect for outdoor entertaining. The basement is undeveloped and ready for your personal plans. Stay comfortable year-round with central air conditioning and appreciate the convenience of a double car heated garage—especially during Alberta’s colder months. Located in one of Cochrane’s most welcoming neighbourhoods, you’re just steps from parks, paths, and quick access to the mountains. Heartland is a community where neighbours know each other and families put down roots. This is a great opportunity to get into a fantastic area and enjoy everything Cochrane has to offer. (id:51532)
Tags
| Property Summary |
|---|
| Building |
|---|
| Land |
|---|
| Level | Rooms | Dimensions |
|---|---|---|
| Second level | 4pc Bathroom | 4.83 Ft x 8.42 Ft |
| 4pc Bathroom | 7.00 Ft x 8.58 Ft | |
| Bedroom | 9.25 Ft x 12.17 Ft | |
| Bedroom | 9.25 Ft x 12.17 Ft | |
| Primary Bedroom | 11.42 Ft x 12.25 Ft | |
| Main level | 2pc Bathroom | 4.83 Ft x 5.00 Ft |
| Den | 8.33 Ft x 8.33 Ft | |
| Dining room | 11.17 Ft x 9.92 Ft | |
| Kitchen | 9.25 Ft x 12.17 Ft | |
| Living room | 13.25 Ft x 12.83 Ft | |
| Office | 5.25 Ft x 5.17 Ft |
| Features | |||||
|---|---|---|---|---|---|
| Back lane | Level | Detached Garage(2) | |||
| Garage | Heated Garage | Refrigerator | |||
| Dishwasher | Stove | Dryer | |||
| Microwave Range Hood Combo | Window Coverings | Garage door opener | |||
| Central air conditioning | |||||
































































