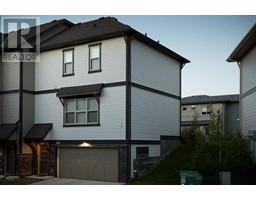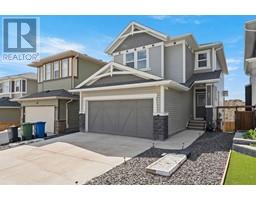15 Saddlebred Court Heartland, Cochrane, Alberta, CA
Address: 15 Saddlebred Court, Cochrane, Alberta
Summary Report Property
- MKT IDA2140732
- Building TypeHouse
- Property TypeSingle Family
- StatusBuy
- Added1 weeks ago
- Bedrooms4
- Bathrooms4
- Area2027 sq. ft.
- DirectionNo Data
- Added On16 Jun 2024
Property Overview
Step into your new home nestled in the vibrant Heartland community of Cochrane! Meticulously crafted by Daytona Homes within one of the area's newest developments. The Breeze II model awaits, blending contemporary elegance with utmost comfort. Upstairs, discover three generously sized bedrooms, including a generous 5-piece ensuite accompanying the primary bedroom, ensuring every family member finds their own sanctuary. With convenience at the forefront, you will find a generously proportioned bonus room offering versatile space for relaxation or entertainment as well as your laundry, saying goodbye l to the chore of hauling your laundry up and down stairs, with luxurious vinyl plank flooring and sleek tile accents in all bathrooms. Indulge your inner chef in the gourmet kitchen, with quartz countertops, stainless steel appliances, a gas stove, and a spacious island perfect for casual dining or hosting guests. Downstairs you'll discover a FULLY LEGAL SUITE with a separate entrance – an ideal accommodation for extended family, guests, or rental income potential. This legal suite boasts a cozy bedroom, a well-appointed kitchen, and a private laundry area, ensuring privacy and comfort for occupants. Parking is a breeze with the double attached garage, while outdoor gatherings will become your new favourite memories, add your personal touch to your new backyard and turn it into your summer oasis. The deck off the back, and a convenient gas line for summer BBQ needs, are the perfect start. Call your favourite agent today for a private tour! (id:51532)
Tags
| Property Summary |
|---|
| Building |
|---|
| Land |
|---|
| Level | Rooms | Dimensions |
|---|---|---|
| Basement | Eat in kitchen | 11.83 Ft x 9.67 Ft |
| Living room | 14.17 Ft x 13.25 Ft | |
| Bedroom | 11.25 Ft x 11.33 Ft | |
| Laundry room | 3.58 Ft x 2.67 Ft | |
| Foyer | 10.33 Ft x 4.50 Ft | |
| 4pc Bathroom | 8.92 Ft x 4.83 Ft | |
| Furnace | 11.83 Ft x 5.08 Ft | |
| Main level | Living room | 11.83 Ft x 13.92 Ft |
| Kitchen | 13.67 Ft x 10.08 Ft | |
| Pantry | 6.42 Ft x 6.33 Ft | |
| Dining room | 11.17 Ft x 9.00 Ft | |
| Foyer | 10.42 Ft x 6.08 Ft | |
| Other | 12.08 Ft x 4.00 Ft | |
| 2pc Bathroom | 5.00 Ft x 4.58 Ft | |
| Upper Level | Family room | 15.75 Ft x 11.42 Ft |
| Primary Bedroom | 16.83 Ft x 14.50 Ft | |
| Other | 10.58 Ft x 5.08 Ft | |
| 5pc Bathroom | 15.08 Ft x 6.75 Ft | |
| Bedroom | 11.25 Ft x 9.92 Ft | |
| Bedroom | 11.17 Ft x 9.92 Ft | |
| Laundry room | 6.58 Ft x 6.58 Ft | |
| 4pc Bathroom | 8.92 Ft x 6.75 Ft |
| Features | |||||
|---|---|---|---|---|---|
| Cul-de-sac | No Animal Home | No Smoking Home | |||
| Attached Garage(2) | Washer | Refrigerator | |||
| Dishwasher | Stove | Dryer | |||
| Window Coverings | Separate entrance | Suite | |||
| None | |||||













































































