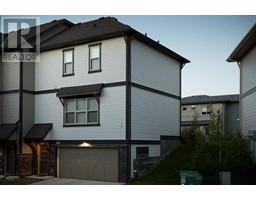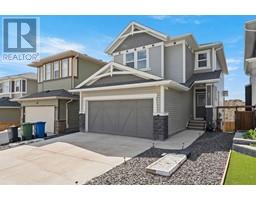5E Heritage Drive Heritage Hills, Cochrane, Alberta, CA
Address: 5E Heritage Drive, Cochrane, Alberta
Summary Report Property
- MKT IDA2142432
- Building TypeRow / Townhouse
- Property TypeSingle Family
- StatusBuy
- Added1 weeks ago
- Bedrooms3
- Bathrooms3
- Area14811 sq. ft.
- DirectionNo Data
- Added On19 Jun 2024
Property Overview
Income generating property tenanted until 03/31/2025 and professionally managed (Buyer must assume tenant) Welcome to this inviting 3-bedroom townhouse situated in the picturesque Heritage Hills of Cochrane. Bathed in natural light, the home features a bright and sunny ambiance that enhances its spacious interior. A large backyard provides ample space for outdoor gatherings and leisure activities. From the front and back, breathtaking open views create a backdrop of natural beauty that can be enjoyed throughout the day. Inside, the townhouse showcases a well-designed open layout, perfect for modern living and entertaining. The living spaces are meticulously maintained, emphasizing comfort and functionality. Ideal for families or individuals seeking a blend of serenity and convenience, this residence in Heritage Hills promises a harmonious lifestyle in a sought-after community. (id:51532)
Tags
| Property Summary |
|---|
| Building |
|---|
| Land |
|---|
| Level | Rooms | Dimensions |
|---|---|---|
| Main level | 2pc Bathroom | 2.67 Ft x 6.75 Ft |
| Upper Level | Bedroom | 8.67 Ft x 10.92 Ft |
| Bedroom | 8.75 Ft x 10.17 Ft | |
| 5pc Bathroom | 12.00 Ft x 5.17 Ft | |
| Laundry room | 4.00 Ft x 3.42 Ft | |
| 4pc Bathroom | 8.67 Ft x 4.92 Ft | |
| Primary Bedroom | 12.00 Ft x 14.17 Ft |
| Features | |||||
|---|---|---|---|---|---|
| See remarks | Attached Garage(1) | Refrigerator | |||
| Dishwasher | Microwave | Washer & Dryer | |||
| None | |||||





























































