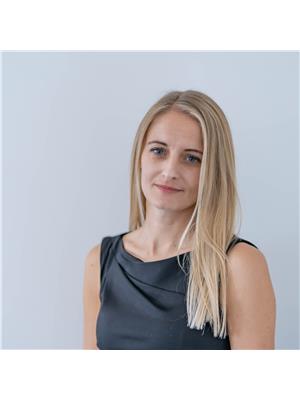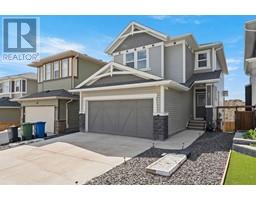1501, 32 Horseshoe Crescent Heartland, Cochrane, Alberta, CA
Address: 1501, 32 Horseshoe Crescent, Cochrane, Alberta
Summary Report Property
- MKT IDA2140611
- Building TypeRow / Townhouse
- Property TypeSingle Family
- StatusBuy
- Added1 weeks ago
- Bedrooms3
- Bathrooms3
- Area1333 sq. ft.
- DirectionNo Data
- Added On17 Jun 2024
Property Overview
** OPEN HOUSE: Sunday, June 16th 1-4pm ** 3 bedroom and 2 1/2 bath, open concept townhome living for sale by original owners! Just over 1300 sq ft and it's a CORNER / end townhouse. The lower level has a mudroom as well as a HEATED and OVERSIZED DOUBLE ATTACHED GARAGE. On entry to the main floor there is an abundance of NATURAL LIGHT and on clear days the west facing window allows a small MOUNTAIN VIEW of the Rockies. The white kitchen has STAINLESS STEEL APPLIANCES (Whirlpool) and unit upgrades include: QUARTZ counter top, under cabinet lighting and hexagon backsplash. The living room is complete with an ELECTRIC FIREPLACE. Stepping onto the deck, it has a BBQ gas hook up. There is a 1/2 bathroom accessible to this level. Upstairs features 3 bedrooms - the master bedroom has an ensuite bathroom (a drop in tub with shower and tiled walls) and walk-in closet. Carpet has an 8lb underlay. The other bedrooms could be used as home offices. Another full bathroom, laundry and linen cupboard completes this level. The LOCATION IS AMAZING - walking distance to playgrounds, restaurants, shops, Tim Hortons and down to the Bow River. Discover the charm of living in Heartland and book your showing today!! (id:51532)
Tags
| Property Summary |
|---|
| Building |
|---|
| Land |
|---|
| Level | Rooms | Dimensions |
|---|---|---|
| Basement | Other | 8.00 Ft x 4.58 Ft |
| Furnace | 10.83 Ft x 5.08 Ft | |
| Main level | 2pc Bathroom | 3.42 Ft x 5.58 Ft |
| Living room | 15.00 Ft x 17.92 Ft | |
| Dining room | 11.83 Ft x 10.00 Ft | |
| Kitchen | 13.08 Ft x 9.00 Ft | |
| Upper Level | Other | 3.92 Ft x 3.33 Ft |
| Bedroom | 8.83 Ft x 8.25 Ft | |
| 4pc Bathroom | 5.42 Ft x 7.92 Ft | |
| Laundry room | 3.42 Ft x 2.92 Ft | |
| Bedroom | 8.92 Ft x 9.50 Ft | |
| Primary Bedroom | 14.00 Ft x 10.50 Ft | |
| 4pc Bathroom | 7.17 Ft x 4.92 Ft |
| Features | |||||
|---|---|---|---|---|---|
| Other | No Animal Home | No Smoking Home | |||
| Parking | Attached Garage(2) | Washer | |||
| Refrigerator | Dishwasher | Stove | |||
| Dryer | Microwave | Hood Fan | |||
| Garage door opener | None | Other | |||
































































